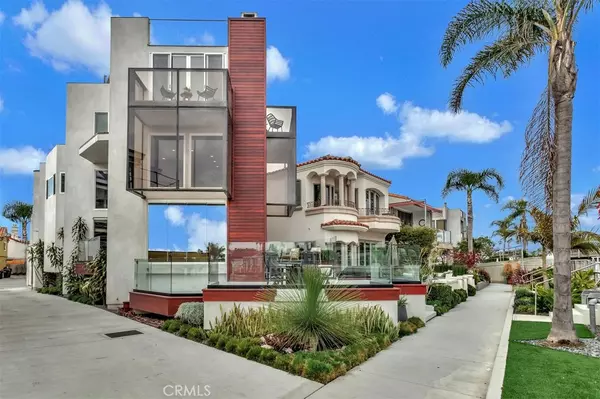For more information regarding the value of a property, please contact us for a free consultation.
218 Rivo Alto Canal Long Beach, CA 90803
Want to know what your home might be worth? Contact us for a FREE valuation!

Our team is ready to help you sell your home for the highest possible price ASAP
Key Details
Sold Price $3,780,000
Property Type Single Family Home
Sub Type Single Family Residence
Listing Status Sold
Purchase Type For Sale
Square Footage 3,340 sqft
Price per Sqft $1,131
Subdivision Naples (Na)
MLS Listing ID NP23094250
Sold Date 10/20/23
Bedrooms 3
Full Baths 2
Half Baths 1
HOA Y/N No
Year Built 1975
Lot Size 2,408 Sqft
Property Description
Occupying a prestigious position on the Rivo Alto Canal in Naples, this one-of-a-kind estate stands as an architectural tour de force. Showcasing the talents of renowned architect Ray Kappe, the three-bedroom, two-and-one-half bath residence marries elements of classical and modern design in a striking symbiosis of glass and wood. Enjoying the seclusion afforded by a pedestrian community, the home encapsulates quintessential coastal living. It boasts a grand staircase, a central feature elegantly arrayed in a plethora of rich wood tones, seamlessly connecting all three distinct levels. Presenting a harmonious tapestry of openness and connectivity, the living spaces are effortlessly intertwined with eight decks with glass panels, tiled patios, and two rooftop observation lounges with copper caps. The first level is dedicated to a living room of substantial proportions, exuding an air of comfort by virtue of a cozy corner fireplace and an array of imposing smoky tinted-glass windows framing picturesque vistas that stretch over the Naples canal, reaching beyond the sea to the Palos Verdes Peninsula and Catalina Island. Further along, a dining area of exquisite taste resides, thoughtfully positioned adjacent to the kitchen and bar area. Mottled Silestone quartz countertops add a note of sophistication, enhancing spaces that yield to the enchanting spectacle of seaside vistas. Throughout the light-filled interiors, hardwood floors traverse the space, flanked by expansive fine finishes that extend in a stately manner from ceiling to floor. Ascending one level, a study offers a serene space for contemplation, presenting expansive canal views through ten-foot frameless reflective solar foldable glass doors and an epoxy deck with unparalleled vistas of Alamitos Bay. The exotic Ipe Wood and smooth stucco exterior of this abode proffers a private dock just a stone's throw from the front door, facilitating effortless canal access to Alamitos Bay and the Pacific Ocean. Anchored by an innovative design of intersecting cubes and topped by an expansive epoxy roof terrace with unmatched vistas, this distinctive masterpiece represents the pinnacle of architectural elegance within the renowned setting of Naples.
Location
State CA
County Los Angeles
Area 1 - Belmont Shore/Park, Naples, Marina Pac, Bay Hrbr
Zoning LBR1S
Interior
Interior Features Breakfast Bar, Balcony, Ceiling Fan(s), Cathedral Ceiling(s), Dry Bar, Separate/Formal Dining Room, High Ceilings, Living Room Deck Attached, Pantry, Stone Counters, Recessed Lighting, Track Lighting, All Bedrooms Up, Dressing Area, Jack and Jill Bath, Loft, Primary Suite, Wine Cellar
Heating Central, Forced Air, Fireplace(s)
Cooling Central Air
Flooring Wood
Fireplaces Type Living Room, Primary Bedroom
Fireplace Yes
Appliance Built-In Range, Dishwasher, Gas Cooktop, Disposal, Gas Oven, Gas Water Heater, Microwave, Range Hood, Tankless Water Heater, Vented Exhaust Fan, Water Heater
Laundry Inside, Laundry Room
Exterior
Exterior Feature Barbecue, Dock, Lighting
Parking Features Direct Access, Garage, Garage Door Opener
Garage Spaces 2.0
Garage Description 2.0
Pool None
Community Features Dog Park, Storm Drain(s), Street Lights, Suburban, Sidewalks, Water Sports, Park
Utilities Available Cable Connected, Electricity Connected, Phone Available, Sewer Connected, Water Connected, Overhead Utilities
Waterfront Description Bayfront,Canal Front,Seawall
View Y/N Yes
View Bay, Catalina, Coastline, Mountain(s), Ocean, Panoramic, Water
Porch Deck, Front Porch, Patio, Rooftop, Tile
Attached Garage Yes
Total Parking Spaces 2
Private Pool No
Building
Lot Description 0-1 Unit/Acre, Near Park, Paved
Faces South
Story 3
Entry Level Three Or More
Sewer Public Sewer
Water Public
Architectural Style Contemporary
Level or Stories Three Or More
New Construction No
Schools
Elementary Schools Naples Bayside
Middle Schools Rogers
High Schools Wilson
School District Long Beach Unified
Others
Senior Community No
Tax ID 7243019010
Acceptable Financing Cash, Cash to New Loan
Listing Terms Cash, Cash to New Loan
Financing Cash
Special Listing Condition Standard
Read Less

Bought with Tim Smith • Coldwell Banker Realty



