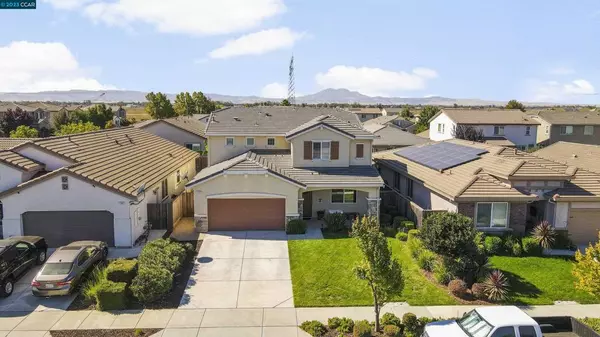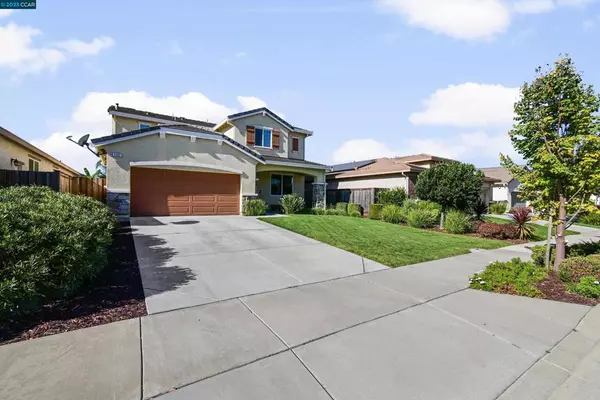For more information regarding the value of a property, please contact us for a free consultation.
1307 Maple Dr Oakley, CA 94561
Want to know what your home might be worth? Contact us for a FREE valuation!

Our team is ready to help you sell your home for the highest possible price ASAP
Key Details
Sold Price $700,000
Property Type Single Family Home
Sub Type Single Family Residence
Listing Status Sold
Purchase Type For Sale
Square Footage 2,652 sqft
Price per Sqft $263
Subdivision Summerlake
MLS Listing ID 41041915
Sold Date 12/07/23
Bedrooms 4
Full Baths 3
Half Baths 1
Condo Fees $124
HOA Fees $124/mo
HOA Y/N Yes
Year Built 2013
Lot Size 5,662 Sqft
Property Description
Live like you are on Vacation! Welcome to one of Summer Lake's finest Meritage homes. 1307 Maple has it all! Expansive, charming, and immaculate with a functional open floor plan for the whole family. Amenities galore including a downstairs office/den with French doors, formal dining area adjacent to a family room, nearby kitchen with an amazing island, pendant lighting, pantry and a bonus space next to the kitchen for an additional office. Other highlights include gleaming flooring, spectacular upper loft perfect for additional living space, upper-level laundry room, and great size bedrooms. Primary suite with lovely ensuite bath, double sinks and a walk-in closet. Warm paint tones present an ideal living space with cheer and warmth. Prepare to fall in love with the backyard that offers an expansive Oasis featuring palm trees, fruit trees with surrounding pavers. The garage has room for 3 cars with tandem parking and the Tile roof is a great bonus. Summer Lake is a desirable community offering vacation-like recreation on and around the lake. The Summer Lake lifestyle is one of the best in the area.
Location
State CA
County Contra Costa
Interior
Interior Features Eat-in Kitchen
Heating Forced Air
Cooling Central Air
Flooring Concrete, Laminate
Fireplaces Type None
Fireplace No
Appliance Gas Water Heater
Exterior
Parking Features Garage
Garage Spaces 3.0
Garage Description 3.0
Pool Association
Amenities Available Playground, Pool
Roof Type Tile
Porch Porch
Attached Garage Yes
Private Pool No
Building
Lot Description Back Yard, Sprinklers In Front, Street Level
Story Two
Entry Level Two
Sewer Public Sewer
Architectural Style Contemporary
Level or Stories Two
New Construction No
Others
HOA Name CALL LISTING AGENT
Tax ID 0324200807
Acceptable Financing Cash, Conventional, VA Loan
Listing Terms Cash, Conventional, VA Loan
Financing Conventional
Read Less

Bought with Damian Rangel • North Valley Realty Group



