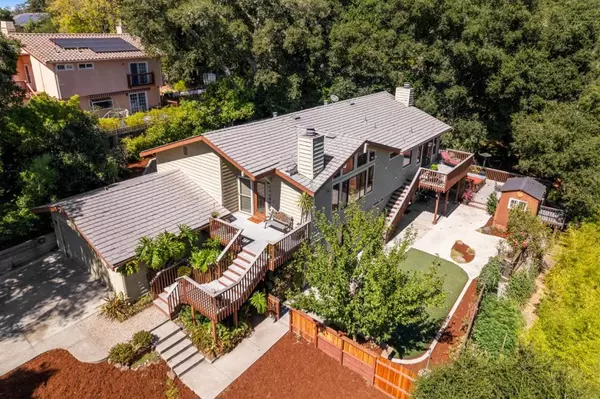For more information regarding the value of a property, please contact us for a free consultation.
330 Quien Sabe RD Scotts Valley, CA 95066
Want to know what your home might be worth? Contact us for a FREE valuation!

Our team is ready to help you sell your home for the highest possible price ASAP
Key Details
Sold Price $1,420,000
Property Type Single Family Home
Sub Type Single Family Residence
Listing Status Sold
Purchase Type For Sale
Square Footage 2,748 sqft
Price per Sqft $516
MLS Listing ID ML81940320
Sold Date 12/19/23
Bedrooms 4
Full Baths 3
HOA Y/N No
Year Built 1979
Lot Size 0.344 Acres
Property Description
Welcome to Scotts Valley Heights - at the end of a quiet cul-de-sac with tons of sun and great privacy! So many family memories were made in this home and now its ready for its next chapter! This home features a large functional floor plan, great bones and is ready for your creative vision/renovations to make it your own. Upstairs, there are 3 beds/2 baths including the primary ensuite with its own deck and beautiful views. The living room, kitchen, & dining area opens on to a private, fenced patio for BBQ/entertaining. Downstairs features a bathroom, laundry, a large family room with fireplace and access to an outside patio with a variety of trees/plants & a hot tub. Downstairs has an extra large bedroom with own entry. Large 2 car garage with access to sub area storage space. A walkway around the home leads to a lower terraced garden. Tons of parking. Close to great schools, shopping, hiking/biking, Santa Cruz beaches, freeways, & Los Gatos/Bay Area.
Location
State CA
County Santa Cruz
Area 699 - Not Defined
Zoning R1
Interior
Flooring Carpet, Tile, Wood
Fireplaces Type Family Room, Gas Starter, Living Room, Wood Burning
Fireplace Yes
Appliance Dishwasher, Electric Oven, Gas Cooktop, Disposal, Microwave, Refrigerator, Self Cleaning Oven, Vented Exhaust Fan
Exterior
Garage Spaces 2.0
Garage Description 2.0
Fence Wood
View Y/N No
Roof Type Composition
Porch Deck
Attached Garage Yes
Total Parking Spaces 5
Building
Story 2
Water Public
New Construction No
Schools
School District Other
Others
Tax ID 02273110000
Financing Conventional
Special Listing Condition Standard
Read Less

Bought with Anthony Jacobo • Room Real Estate



