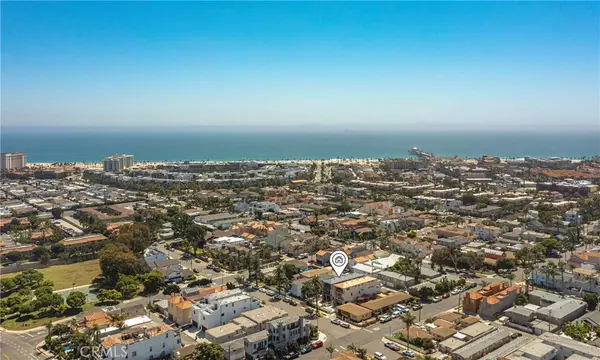For more information regarding the value of a property, please contact us for a free consultation.
413 California ST Huntington Beach, CA 92648
Want to know what your home might be worth? Contact us for a FREE valuation!

Our team is ready to help you sell your home for the highest possible price ASAP
Key Details
Sold Price $2,610,000
Property Type Single Family Home
Sub Type Single Family Residence
Listing Status Sold
Purchase Type For Sale
Square Footage 3,341 sqft
Price per Sqft $781
Subdivision Downtown Area (Down)
MLS Listing ID OC23140063
Sold Date 04/19/24
Bedrooms 3
Full Baths 4
Half Baths 1
Construction Status Turnkey
HOA Y/N No
Year Built 2020
Lot Size 3,375 Sqft
Property Description
Come join the “Coastal Lifestyle” in this 3 Story Custom Built Modern style home! Located same distance to beach as homes on the 600 Block of the numbered streets, yet almost no traffic and plenty of parking on this street! It is just 5 blocks from Pacific City & Main Street Village! Expertly Designed and Built in 2019 by a developer who maximized the living area, balcony, and deck space in a way never previously approved by the planning department. There is simply "more to love" about this house... definitely worth a look! Just a short stroll to Parks, the Pier, and soft sands of Huntington Beach! This home is in “like new” condition, and features: 3 Bedrooms + Office + Bonus Room | 4.5 BATHS | Open Floorplan | Huge Front Patio with BBQ & Linear Fire Pit | Approximately 3341 SqFt of living area | Oversize Lot | Air Conditioning | Elevator | Gourmet Island Kitchen with Breakfast Bar | Gorgeous Artistic Wine Cellar | Dramatic Staircases & So much more! This Open Concept Great Room Design features gourmet island kitchen with breakfast bar, professional quality appliances, dining areas, artistic wine cellar wall, powder room, and attached two car garage on the first level. The large front patio was designed for hosting parties. The second floor features an office/family room, luxury master suite, and another in-suite bedroom with large private balcony. The third floor is like a luxury guest penthouse, it has a spacious bedroom & full bath, plus a Bonus Room with another full bath, walk-in closet, and large balcony with built-in BBQ & Fireplace... the bonus room could easily become a 4th ensuite bedroom! This home is truly a fantastic place to entertain... Your guests will really appreciate your hospitality, and of course all three levels are serviced by an elevator for convenience. Arguably the best combination of design, location, and luxury features & upgrades to be found in Downtown Huntington Beach. The asking price has been reduced $300,000, so the Price per Square Foot is the best you will find for a Recently Constructed home in the Downtown Huntington Beach area... definitely a fantastic value if you are looking for a newer, bigger, highly upgraded modern style beach home! Be sure to look at the Walk-Thru 3D Tour on whatever platform you are using.
Location
State CA
County Orange
Area 15 - West Huntington Beach
Interior
Interior Features Wet Bar, Breakfast Bar, Built-in Features, Balcony, Cathedral Ceiling(s), Elevator, Granite Counters, High Ceilings, Living Room Deck Attached, Multiple Staircases, Open Floorplan, Recessed Lighting, All Bedrooms Up, Primary Suite, Wine Cellar, Walk-In Closet(s)
Heating Central, Natural Gas, Zoned
Cooling Central Air, Dual
Flooring Stone, Tile, Wood
Fireplaces Type Electric, Family Room, Primary Bedroom, Outside
Fireplace Yes
Appliance Barbecue, Electric Range, Freezer, Disposal, Gas Oven, Ice Maker, Microwave, Refrigerator, Tankless Water Heater, Water Heater
Laundry Inside, Laundry Room
Exterior
Exterior Feature Fire Pit
Parking Features Direct Access, Door-Single, Garage
Garage Spaces 2.0
Garage Description 2.0
Fence Stucco Wall, Wrought Iron
Pool None
Community Features Curbs, Street Lights, Sidewalks
Utilities Available Cable Available, Electricity Connected, Natural Gas Connected, Phone Available, Sewer Connected, Water Connected
View Y/N Yes
View Neighborhood
Roof Type Metal
Porch Open, Patio, Rooftop, See Remarks
Attached Garage Yes
Total Parking Spaces 2
Private Pool No
Building
Lot Description Drip Irrigation/Bubblers
Faces East
Story 3
Entry Level Three Or More
Foundation Slab
Sewer Public Sewer
Water Public
Architectural Style Contemporary, Modern
Level or Stories Three Or More
New Construction No
Construction Status Turnkey
Schools
Elementary Schools Smith
Middle Schools Dwyer
School District Huntington Beach Union High
Others
Senior Community No
Tax ID 02422415
Security Features Carbon Monoxide Detector(s),Smoke Detector(s)
Acceptable Financing Cash, Cash to New Loan, Submit
Listing Terms Cash, Cash to New Loan, Submit
Financing Cash
Special Listing Condition Standard
Read Less

Bought with Melanie Pham • Frontier Realty Inc



