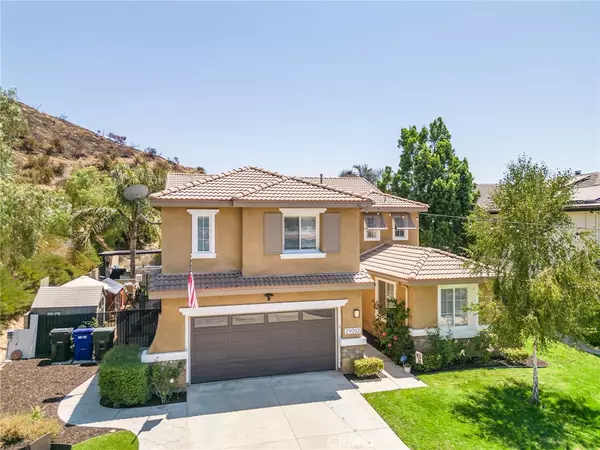For more information regarding the value of a property, please contact us for a free consultation.
29002 Capri CT Castaic, CA 91384
Want to know what your home might be worth? Contact us for a FREE valuation!

Our team is ready to help you sell your home for the highest possible price ASAP
Key Details
Sold Price $1,130,000
Property Type Single Family Home
Sub Type Single Family Residence
Listing Status Sold
Purchase Type For Sale
Square Footage 3,368 sqft
Price per Sqft $335
MLS Listing ID SR24162494
Sold Date 09/04/24
Bedrooms 5
Full Baths 4
Construction Status Turnkey
HOA Y/N No
Year Built 2002
Lot Size 9,090 Sqft
Property Description
Welcome to modern family living at it's finest! This 5 bed 4 full bath home is the jewel of Castaic. This home has everything your family's hearts can desire. As you walk through the entry door you are greeted by an open living room featuring 25ft ceilings. Just adjacent to the living room you have a lovely formal dinning room great for holidays and large family gatherings. Next on this list of many features this home has to offer is the showstopper, the kitchen was personally created by the home owners, no expense was spared when it came to designing and executing this masterpiece! The kitchen is fully equipped with Built-In Thermador industrial appliances, beautiful quartz countertops, farmhouse sink, and two tone cabinets with glass uppers and LED lighting. The lady of the house insisted that she had a hideaway mixer cabinet to store her mixer. There is a family room just off the kitchen with a cozy fireplace. The first level also features 1 bedroom with an attached full bath. A private office rounds off the 1st level. The large Primary bedroom features an oversize balcony with spectacular views of the mountains and surrounding beautiful nature views. The Primary bath features dual sinks, separate shower and bathtub, her's and his closets or just her's. There are 3 additional large rooms and dual sink bathroom on the 2nd level and a second family room over looking the living room. Just when you thought it couldn't get any better you are blown away by the entertainers backyard featuring a huge crystal blue swimming pool with water features, jacuzzi and large grass area for setting up a bounce house for parties. Paid off solar panels to help keep your electric bills to a minimum. The home is at the end of a cul-de-sac so privacy is at a premium. Don't wait be the first to make an offer! Priced to sell fast!
Location
State CA
County Los Angeles
Area Hilc - Hillcrest Area
Zoning SFR
Rooms
Main Level Bedrooms 1
Interior
Interior Features Breakfast Bar, Ceiling Fan(s), Separate/Formal Dining Room, High Ceilings, Open Floorplan, Quartz Counters, Recessed Lighting, Bedroom on Main Level, Primary Suite, Walk-In Closet(s)
Heating Central, Fireplace(s)
Cooling Central Air
Flooring Wood
Fireplaces Type Family Room
Fireplace Yes
Appliance 6 Burner Stove, Convection Oven, Dishwasher, Gas Cooktop, Disposal, Gas Water Heater, Microwave, Refrigerator
Laundry Laundry Room
Exterior
Parking Features Concrete, Direct Access, Door-Single, Driveway, Driveway Up Slope From Street, Garage Faces Front, Garage
Garage Spaces 2.0
Garage Description 2.0
Fence Block, Wrought Iron
Pool Gunite, Private
Community Features Curbs, Foothills, Gutter(s), Hiking, Storm Drain(s), Street Lights, Suburban, Sidewalks
Utilities Available Cable Connected, Electricity Connected, Natural Gas Connected, Phone Available, Sewer Connected, Water Connected
View Y/N Yes
View Mountain(s)
Roof Type Tile
Porch Covered, Open, Patio
Attached Garage Yes
Total Parking Spaces 2
Private Pool Yes
Building
Lot Description 0-1 Unit/Acre, Back Yard, Cul-De-Sac, Front Yard, Sprinklers In Rear, Sprinklers In Front, Lawn, Level, Rectangular Lot, Sprinklers Timer, Sprinkler System, Street Level
Story 2
Entry Level Two
Foundation Slab
Sewer Public Sewer
Water Public
Architectural Style Mediterranean
Level or Stories Two
New Construction No
Construction Status Turnkey
Schools
School District Los Angeles Unified
Others
Senior Community No
Tax ID 3247060012
Security Features Smoke Detector(s)
Acceptable Financing Cash to New Loan, Conventional
Listing Terms Cash to New Loan, Conventional
Financing Cash
Special Listing Condition Standard
Read Less

Bought with Patricia Vazquez • YES! MORTGAGE



