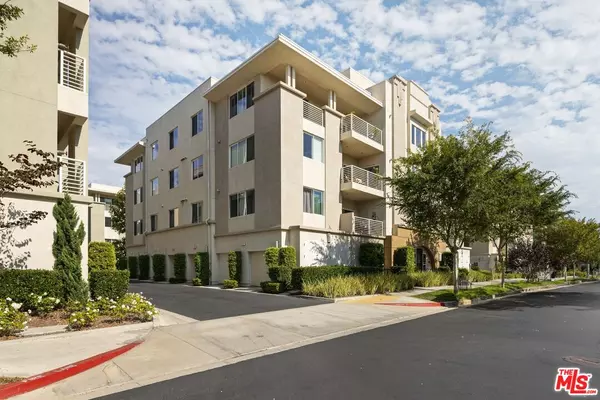For more information regarding the value of a property, please contact us for a free consultation.
12920 Central Ave #402 Hawthorne, CA 90250
Want to know what your home might be worth? Contact us for a FREE valuation!

Our team is ready to help you sell your home for the highest possible price ASAP
Key Details
Sold Price $1,040,000
Property Type Condo
Sub Type Condo
Listing Status Sold
Purchase Type For Sale
Square Footage 1,572 sqft
Price per Sqft $661
MLS Listing ID 24-426236
Sold Date 09/23/24
Style Contemporary
Bedrooms 2
Full Baths 2
HOA Fees $688/mo
HOA Y/N Yes
Year Built 2013
Lot Size 0.392 Acres
Acres 0.3916
Property Description
Welcome home to this gorgeous turnkey condo in the highly desirable ThreeSixty South Bay community. Enjoy a staycation every day within your resort-style gated community with lush landscaping & luxurious amenities, including two heated pools, hot tub, gym, sports court, billiard & wine rooms, 3 grills, fire pit, play area & two dog parks. This rarely available penthouse corner floorplan has 2 bedrooms and 2 full bathrooms, plenty of natural light, a private 2-car garage and a view of the landscaped courtyard and Palos Verdes from the east-facing balcony. An entertainer's dream layout with a modern upgraded kitchen, complete with stainless steel appliances and granite counters, which opens to the living and dining rooms and flows out onto the large balcony. This condo is well appointed with recessed lighting, dual pane windows throughout, beautiful wood cabinets, large tile and luxury vinyl planks throughout. This single-level floorplan will spoil you with a side-by-side laundry room, tankless water heater, central A/C, and a master bath with shower, tub and dual sinks. Access your home from elevator access easy accessible from the garage level to your fourth-floor condo. Ideally situated in a convenient location with quick highway access and LAX, shopping, restaurants & multiple beaches all within 4 miles. Located in the highly rated Wiseburn District including Da Vinci Charter Schools with a new high school & numerous major employers near. Location, Location Locaton. MUST SEE!!!!
Location
State CA
County Los Angeles
Area Holly Glen/Del Aire
Building/Complex Name Three Sixty
Zoning ESCM*
Rooms
Dining Room 0
Interior
Heating Central
Cooling Central
Flooring Carpet, Mixed, Hardwood
Fireplaces Type None
Equipment Dishwasher, Dryer, Gas Dryer Hookup, Ice Maker, Microwave, Washer, Refrigerator
Laundry In Unit
Exterior
Parking Features Attached, Garage - 2 Car
Garage Spaces 2.0
Pool Heated, Community
Amenities Available Assoc Barbecue, Billiard Room, Controlled Access, Exercise Room, Meeting Room, Security, Pool, Sport Court, Spa
View Y/N Yes
View Hills
Building
Architectural Style Contemporary
Level or Stories One
Others
Special Listing Condition Standard
Pets Allowed Yes
Read Less

The multiple listings information is provided by The MLSTM/CLAW from a copyrighted compilation of listings. The compilation of listings and each individual listing are ©2025 The MLSTM/CLAW. All Rights Reserved.
The information provided is for consumers' personal, non-commercial use and may not be used for any purpose other than to identify prospective properties consumers may be interested in purchasing. All properties are subject to prior sale or withdrawal. All information provided is deemed reliable but is not guaranteed accurate, and should be independently verified.
Bought with Highland Premiere Real Estate



