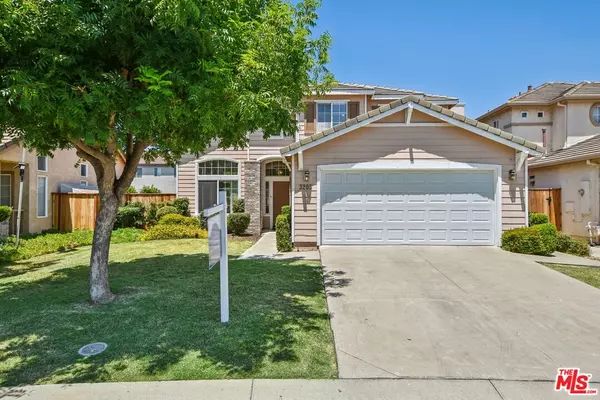For more information regarding the value of a property, please contact us for a free consultation.
3205 Autumn Chase Cir Stockton, CA 95219
Want to know what your home might be worth? Contact us for a FREE valuation!

Our team is ready to help you sell your home for the highest possible price ASAP
Key Details
Sold Price $475,000
Property Type Single Family Home
Sub Type Single Family Residence
Listing Status Sold
Purchase Type For Sale
Square Footage 2,095 sqft
Price per Sqft $226
Subdivision Brookside
MLS Listing ID 24-403745
Sold Date 10/16/24
Style Contemporary
Bedrooms 3
Full Baths 2
Half Baths 1
HOA Fees $128/mo
HOA Y/N Yes
Year Built 1999
Lot Size 5,252 Sqft
Acres 0.1206
Property Description
Charming Family Home in Brookside's Autumn Chase Circle. A delightful 3-bedroom, 3-bathroom home situated in the prestigious gated community of Brookside. Spanning 2,095 square feet, this residence offers an open floor plan bathed in natural light. The modern kitchen features a spacious island, perfect for culinary enthusiasts. Enjoy the inviting family room with a cozy fireplace, a nice-sized formal dining room, and a generous living room. The home also includes a Jack and Jill-style bathroom and a nice-sized backyard, ideal for family activities and outdoor gatherings. Nestled on a 5,252 square foot lot, this home is conveniently located near parks, schools, and shopping. Make this exceptional property yours today!
Location
State CA
County San Joaquin
Area Stockton
Rooms
Family Room 1
Other Rooms Shed(s)
Dining Room 0
Interior
Heating Central
Cooling Central
Flooring Laminate, Carpet
Fireplaces Number 1
Fireplaces Type Family Room
Equipment Gas Or Electric Dryer Hookup, Dishwasher, Refrigerator
Laundry Laundry Area, Inside
Exterior
Parking Features Attached, Driveway
Garage Spaces 4.0
Pool None
View Y/N No
View None
Roof Type Tile
Building
Story 2
Water Public
Architectural Style Contemporary
Level or Stories Two
Structure Type Stucco
Others
Special Listing Condition Standard
Read Less

The multiple listings information is provided by The MLSTM/CLAW from a copyrighted compilation of listings. The compilation of listings and each individual listing are ©2025 The MLSTM/CLAW. All Rights Reserved.
The information provided is for consumers' personal, non-commercial use and may not be used for any purpose other than to identify prospective properties consumers may be interested in purchasing. All properties are subject to prior sale or withdrawal. All information provided is deemed reliable but is not guaranteed accurate, and should be independently verified.
Bought with Nick Sadek Sotheby's Internati



