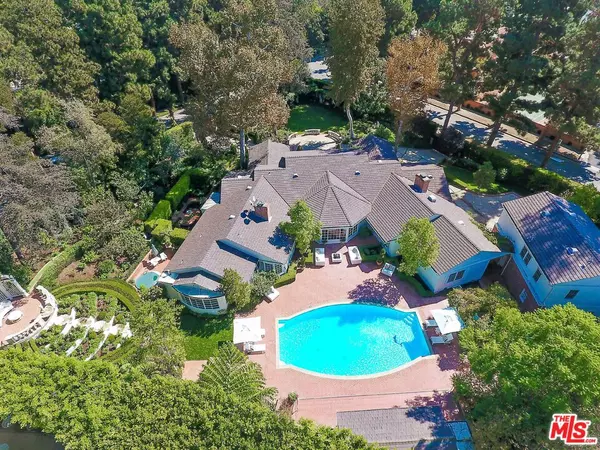For more information regarding the value of a property, please contact us for a free consultation.
1001 N Crescent Dr Beverly Hills, CA 90210
Want to know what your home might be worth? Contact us for a FREE valuation!

Our team is ready to help you sell your home for the highest possible price ASAP
Key Details
Sold Price $18,550,000
Property Type Single Family Home
Sub Type Single Family Residence
Listing Status Sold
Purchase Type For Sale
Square Footage 5,389 sqft
Price per Sqft $3,442
MLS Listing ID 24-459089
Sold Date 10/31/24
Style Architectural
Bedrooms 4
Full Baths 6
Half Baths 2
HOA Y/N No
Year Built 1955
Lot Size 0.939 Acres
Acres 0.939
Property Description
Exceptional, Stunning and Private Gated Paul Williams Traditional single story estate on just under an acre of magnificent park like grounds on a fabulous corner lot location North of Sunset. Marble entryway leads to formal living room and family media room with fireplace and bar all opening onto patio, gardens and large mosaic tile pool. Elegant Dining room seats 20, formal breakfast room, gourmet kitchen with Brazilian granite countertops, custom cabinetry, Wolf range and s/s appliances. Romantic master suite with dressing rooms, steam shower & spa tub opens to private outdoor spa tub. 3 additional en-suite bedrooms. Cabana includes fully equipped gym, bath and kitchen with BBQ. Guest house/office with bath, two bedroom staff quarters, motor court area for ample parking and two car garage.
Location
State CA
County Los Angeles
Area Beverly Hills
Zoning BHR1*
Rooms
Family Room 1
Other Rooms Pool House, GuestHouse
Dining Room 1
Interior
Heating Central
Cooling Air Conditioning, Central
Flooring Marble, Mixed, Wood
Fireplaces Type Family Room
Equipment Dishwasher, Dryer, Washer, Refrigerator, Range/Oven, Alarm System, Freezer, Garbage Disposal, Microwave
Laundry Garage
Exterior
Parking Features Gated, Garage - 2 Car, Driveway
Pool Heated, Heated And Filtered, Waterfall, In Ground
View Y/N Yes
View Pool, Courtyard, Trees/Woods
Building
Story 1
Architectural Style Architectural
Level or Stories One
Others
Special Listing Condition Standard
Read Less

The multiple listings information is provided by The MLSTM/CLAW from a copyrighted compilation of listings. The compilation of listings and each individual listing are ©2025 The MLSTM/CLAW. All Rights Reserved.
The information provided is for consumers' personal, non-commercial use and may not be used for any purpose other than to identify prospective properties consumers may be interested in purchasing. All properties are subject to prior sale or withdrawal. All information provided is deemed reliable but is not guaranteed accurate, and should be independently verified.
Bought with Carolwood Estates

