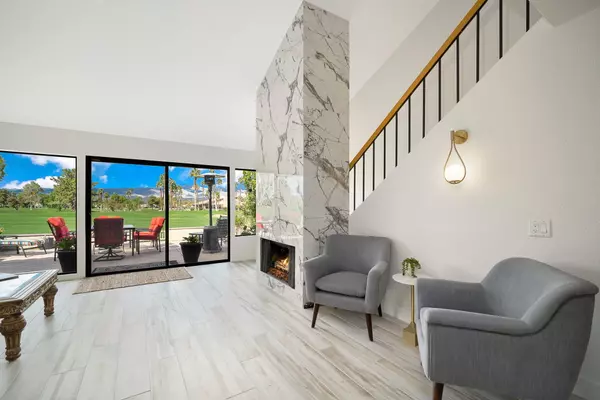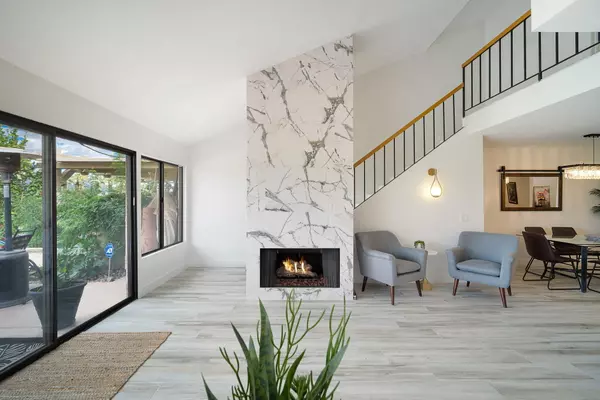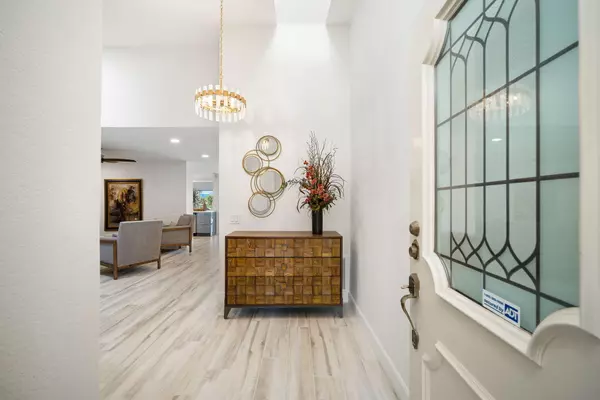For more information regarding the value of a property, please contact us for a free consultation.
77776 Woodhaven DR Palm Desert, CA 92211
Want to know what your home might be worth? Contact us for a FREE valuation!

Our team is ready to help you sell your home for the highest possible price ASAP
Key Details
Sold Price $605,000
Property Type Condo
Sub Type Condominium
Listing Status Sold
Purchase Type For Sale
Square Footage 1,808 sqft
Price per Sqft $334
Subdivision Woodhaven Country Cl
MLS Listing ID 219080250DA
Sold Date 07/05/22
Style Traditional
Bedrooms 2
Half Baths 1
Three Quarter Bath 2
Construction Status Updated/Remodeled
HOA Fees $555/mo
Year Built 1984
Lot Size 2,178 Sqft
Property Description
Looking for a fresh Palm Springs-style TOTAL REMODEL? This is desert living at its best.Enjoy the brand new kitchen, bathrooms, flooring, paint, cabinetry, appliances, countertops, closets, and new marble fireplace surround. This home is offered fully furnished with an eclectic, contemporary twist and showcases an open concept design with expansive views of Woodhaven's beautiful golf course. With the coveted feature of two en suite master bedrooms and situated beautifully on the 7th hole, this incredible remodel is turnkey ready for you to start living your dream.
Location
State CA
County Riverside
Area Palm Desert East
Building/Complex Name Woodhaven HOA
Rooms
Kitchen Gourmet Kitchen, Skylight(s)
Interior
Interior Features Cathedral-Vaulted Ceilings, High Ceilings (9 Feet+), Open Floor Plan, Recessed Lighting
Heating Fireplace, Forced Air, Natural Gas
Cooling Air Conditioning, Ceiling Fan, Electric
Flooring Carpet, Ceramic Tile
Fireplaces Number 1
Fireplaces Type Gas, Gas Log, Gas StarterGreat Room
Equipment Ceiling Fan, Dishwasher, Dryer, Electric Dryer Hookup, Garbage Disposal, Gas Dryer Hookup, Hood Fan, Ice Maker, Microwave, Range/Oven, Refrigerator, Washer, Water Line to Refrigerator
Laundry Garage
Exterior
Parking Features Attached, Door Opener, Driveway, Garage Is Attached
Garage Spaces 4.0
Fence Block, Partial
Pool Community, Gunite, Heated, In Ground, Safety Fence
Community Features Community Mailbox, Golf Course within Development
Amenities Available Assoc Maintains Landscape, Assoc Pet Rules, Banquet, Clubhouse, Controlled Access, Fitness Center, Golf, Guest Parking, Paddle Tennis, Tennis Courts
View Y/N Yes
View Golf Course, Mountains
Roof Type Tile
Handicap Access No Interior Steps
Building
Lot Description Curbs, Landscaped, Lawn, Utilities Underground
Story 2
Foundation Slab
Sewer In Connected and Paid
Water Water District
Architectural Style Traditional
Structure Type Stucco
Construction Status Updated/Remodeled
Others
Special Listing Condition Standard
Pets Allowed Assoc Pet Rules, Call
Read Less

The multiple listings information is provided by The MLSTM/CLAW from a copyrighted compilation of listings. The compilation of listings and each individual listing are ©2025 The MLSTM/CLAW. All Rights Reserved.
The information provided is for consumers' personal, non-commercial use and may not be used for any purpose other than to identify prospective properties consumers may be interested in purchasing. All properties are subject to prior sale or withdrawal. All information provided is deemed reliable but is not guaranteed accurate, and should be independently verified.
Bought with Redfin Corporation



