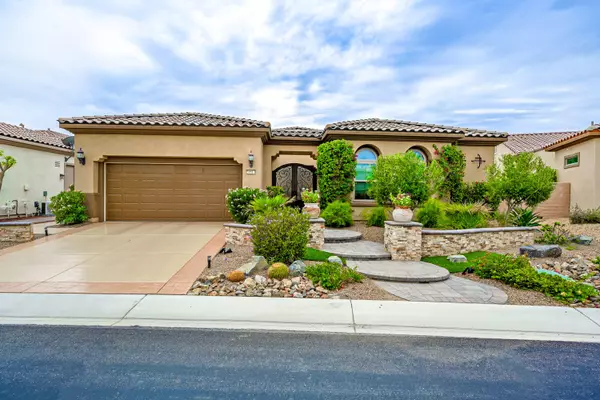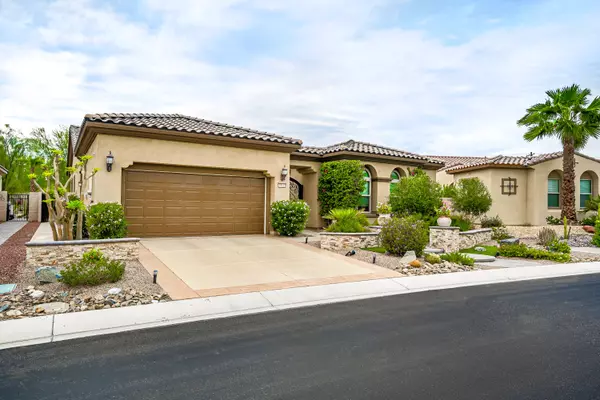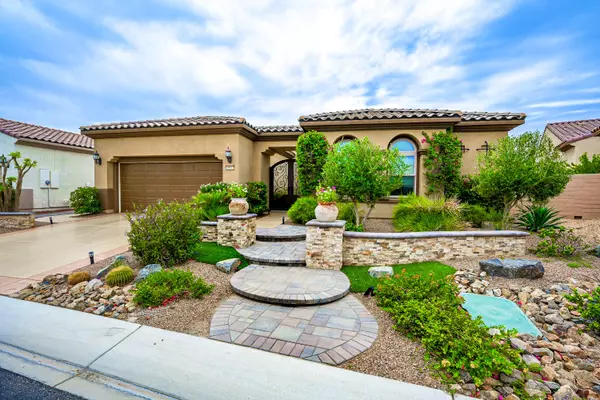For more information regarding the value of a property, please contact us for a free consultation.
39513 Camino Las Hoyes Indio, CA 92203
Want to know what your home might be worth? Contact us for a FREE valuation!

Our team is ready to help you sell your home for the highest possible price ASAP
Key Details
Sold Price $582,000
Property Type Single Family Home
Sub Type Single Family Residence
Listing Status Sold
Purchase Type For Sale
Square Footage 2,112 sqft
Price per Sqft $275
Subdivision Sun City Shadow Hills
MLS Listing ID 219099814DA
Sold Date 11/16/23
Style Contemporary
Bedrooms 3
Full Baths 2
Three Quarter Bath 1
HOA Fees $337/mo
Year Built 2009
Lot Size 9,148 Sqft
Property Description
This very desirable, well maintained Sorrano plan was built to 2112 SF, on a huge 9,148 SF lot in 2009. Your first impression is positive as you view the modern elevation with hip roofs & arched windows, deluxe landscape & an added side walk with a stack stone pony wall. Owners & guests love the Casita, AKA the detached 3rd bedroom with private bath & it's own AC/Heat unit. The entrance to this guest house is inside the front enclosed courtyard which has a full height lockable heavy metal gate for added security. Inside the home there is tile or wood flooring throughout. The open great room has space for a formal dining area & a wall of glass that provides a panoramic view of the patio & mountains. Nearby is the den/office that faces the backyard as well. The kitchen has striking bull-nose granite countertops & backsplash, an island prep station, stainless steel appliances framed by rich dark cabinets that create a stunning look. There is also a stool height bar; perfect for entertaining. The master suite has dual vanities, an oval tub, glass enclosed shower and an organized walk-in closet. The covered patio has electric awnings and shades, a fire pit, and a romantic above-ground spa! The driveway has been refinished. The garage floor features an epoxy finish. Much more!
Location
State CA
County Riverside
Area Indio North Of East Valley
Rooms
Kitchen Granite Counters, Island
Interior
Interior Features High Ceilings (9 Feet+)
Heating Forced Air, Natural Gas
Cooling Air Conditioning, Central
Flooring Tile, Wood
Equipment Dishwasher, Dryer, Microwave, Refrigerator, Washer
Laundry Room
Exterior
Parking Features Attached, Door Opener, Driveway, Garage Is Attached, Side By Side
Garage Spaces 4.0
Fence Block, Stucco Wall
Community Features Community Mailbox, Golf Course within Development
Amenities Available Banquet, Billiard Room, Bocce Ball Court, Card Room, Clubhouse, Controlled Access, Fitness Center, Golf, Golf - Par 3, Greenbelt/Park, Lake or Pond, Other Courts, Paddle Tennis, Tennis Courts
View Y/N Yes
View Mountains, Peek-A-Boo
Roof Type Tile
Building
Lot Description Landscaped, Lot-Level/Flat, Single Lot, Utilities Underground
Story 1
Foundation Slab
Sewer In Connected and Paid
Architectural Style Contemporary
Structure Type Stucco
Others
Special Listing Condition Standard
Pets Allowed Assoc Pet Rules, Call
Read Less

The multiple listings information is provided by The MLSTM/CLAW from a copyrighted compilation of listings. The compilation of listings and each individual listing are ©2025 The MLSTM/CLAW. All Rights Reserved.
The information provided is for consumers' personal, non-commercial use and may not be used for any purpose other than to identify prospective properties consumers may be interested in purchasing. All properties are subject to prior sale or withdrawal. All information provided is deemed reliable but is not guaranteed accurate, and should be independently verified.
Bought with NEST REAL ESTATE



