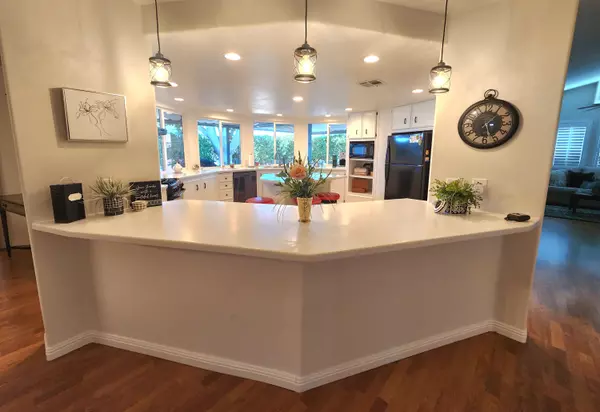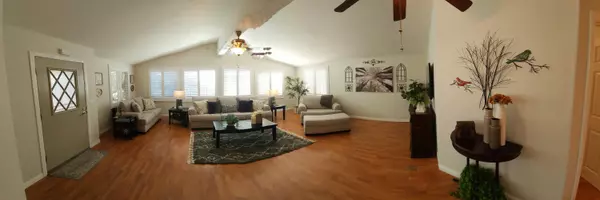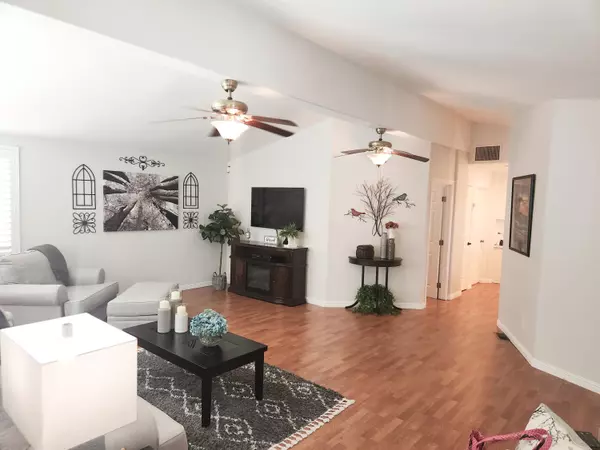For more information regarding the value of a property, please contact us for a free consultation.
39901 Black Horse WAY Palm Desert, CA 92260
Want to know what your home might be worth? Contact us for a FREE valuation!

Our team is ready to help you sell your home for the highest possible price ASAP
Key Details
Sold Price $449,000
Property Type Manufactured Home
Listing Status Sold
Purchase Type For Sale
Square Footage 2,052 sqft
Price per Sqft $218
Subdivision Palm Desert Greens
MLS Listing ID 219100558DA
Sold Date 11/06/23
Style Contemporary
Bedrooms 2
Full Baths 2
Construction Status Updated/Remodeled
HOA Fees $351
Year Built 1982
Lot Size 5,227 Sqft
Property Description
This charming 2bed/2bath home is a triple wide with vaulted ceiling and is already on a permanent foundation for ease of financing. Step inside to the spacious 2052 sq ft interior to the open Kitchen, Dining, and Living rooms, providing versatility and room for everyone to relax and unwind. Updates include; an office space addition, new roof installed July 2023, Quartz countertops, large dual pane windows, shutters, ceiling fans, laminate flooring, water heater and fresh interior paint. Imagine yourself enjoying a gorgeous landscaped enclosed yard for natural privacy. Prime location near the clubhouse, pools and easy access to the front gate. You OWN the land and the low $351 monthly HOA fee includes FREE Golf, Cable TV, Internet, trash removal and 24/7 Guard Gate Security and so much more! Palm Desert Greens Country Club is one of the nicest and most popular 55+ communities, nestled in the heart of the desert near many of the area's great golf courses, hiking trails, restaurants, shops, casinos & events. This lovely home is living at its best, you are buying a lifestyle, not just a home!
Location
State CA
County Riverside
Area Palm Desert North
Building/Complex Name Palm Desert Greens
Rooms
Kitchen Gourmet Kitchen, Island, Skylight(s)
Interior
Interior Features Beamed Ceiling(s), Built-Ins, Cathedral-Vaulted Ceilings, Plaster Walls, Recessed Lighting
Heating Forced Air, Natural Gas
Cooling Central
Flooring Laminate, Tile
Equipment Dishwasher, Dryer, Garbage Disposal, Hood Fan, Microwave, Range/Oven, Refrigerator, Washer
Laundry Laundry Area, Room
Exterior
Parking Features Assigned, Attached, Carport Attached, Covered Parking, Side By Side
Garage Spaces 6.0
Fence Block, Fenced, Wrought Iron
Community Features Golf Course within Development
Amenities Available Banquet, Billiard Room, Bocce Ball Court, Card Room, Clubhouse, Fitness Center, Golf, Greenbelt/Park, Guest Parking, Lake or Pond, Meeting Room, Onsite Property Management, Picnic Area, Playground, Rec Multipurpose Rm, Sauna, Tennis Courts
View Y/N No
Roof Type Composition, Shingle
Building
Lot Description Fenced, Landscaped, Street Paved, Utilities Underground
Story 1
Foundation Permanent
Sewer In Connected and Paid
Water Water District
Architectural Style Contemporary
Construction Status Updated/Remodeled
Others
Special Listing Condition Standard
Pets Allowed Assoc Pet Rules
Read Less

The multiple listings information is provided by The MLSTM/CLAW from a copyrighted compilation of listings. The compilation of listings and each individual listing are ©2025 The MLSTM/CLAW. All Rights Reserved.
The information provided is for consumers' personal, non-commercial use and may not be used for any purpose other than to identify prospective properties consumers may be interested in purchasing. All properties are subject to prior sale or withdrawal. All information provided is deemed reliable but is not guaranteed accurate, and should be independently verified.
Bought with Watson's Realty



