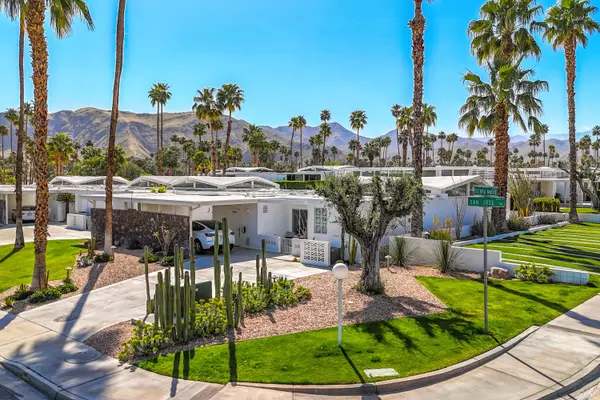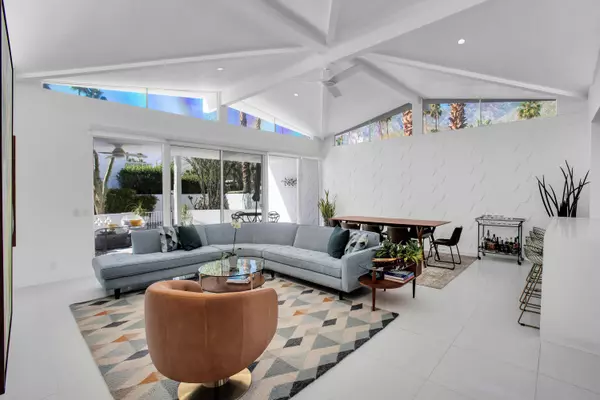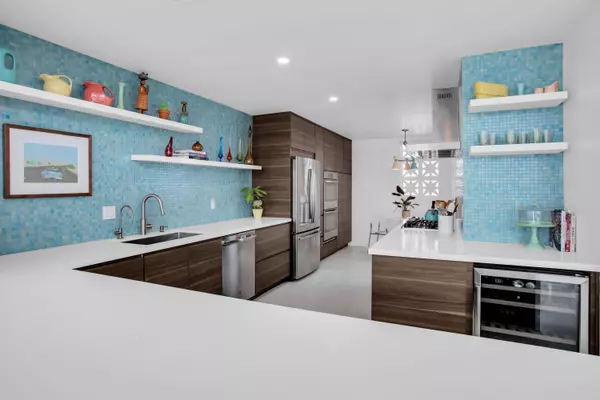For more information regarding the value of a property, please contact us for a free consultation.
411 E San Jose RD Palm Springs, CA 92264
Want to know what your home might be worth? Contact us for a FREE valuation!

Our team is ready to help you sell your home for the highest possible price ASAP
Key Details
Sold Price $985,000
Property Type Condo
Sub Type Condominium
Listing Status Sold
Purchase Type For Sale
Square Footage 1,783 sqft
Price per Sqft $552
Subdivision Canyon View Estates
MLS Listing ID 219109218PS
Sold Date 06/07/24
Bedrooms 3
Full Baths 1
Three Quarter Bath 1
HOA Fees $425/mo
Land Lease Amount 3732.0
Year Built 1963
Property Description
Canyon View Estates at its finest. Highly upgraded and remodeled with good taste and fine finishes. This end unit features 2 bedrooms, 2 bathrooms and a Den (or convertible 3rd bedroom) in 1783 square feet. A character defining patterned block wall and a fourth clerestory window are exemplary features of the mid-century design of the architectural firm, Palmer & Krisel, 1963. The expanded Cook's Kitchen features every Gourmand's need with a suite of GE appliances including Double ovens, 5 burner gas cook-top range, armoire style refrigerator/freezer and dishwasher. A in cabinet LG microwave and Kalamera wine cooler complete the kitchen package. Laundry is conveniently located, close to the primary with a stack LG W/D. Both luxury bathrooms are outfitted with Grohe fixtures and TOTO toilets. The primary bathroom offers a walk-in shower and spa-style soaking tub. The permitted 2017 remodel includes smooth ceilings, double pane doors and windows, an updated electrical panel and large terrazzo-style white floors throughout. Dark wood cabinetry and Aqua Blue tiles create a pleasing color palette in the kitchen while lighter cabinets and Dove Gray / White tiles complement both sky-lit bathrooms. Enjoy southern exposure and beautiful mountain views from your large patio accessed from the main living areas and the primary suite. This end unit, on a corner lot features a 'private' driveway and generous desert landscaped grounds. Stunning furniture pkg. available
Location
State CA
County Riverside
Area Palm Springs South End
Interior
Interior Features Block Walls, High Ceilings (9 Feet+), Laundry Closet Stacked
Heating Central
Cooling Central
Flooring Tile
Equipment Dishwasher, Dryer, Garbage Disposal, Hood Fan, Microwave, Refrigerator, Stackable W/D Hookup, Washer, Water Line to Refrigerator
Laundry In Closet
Exterior
Parking Features Attached, Carport Attached
Garage Spaces 1.0
Pool Community, Gunite
Amenities Available Assoc Maintains Landscape
View Y/N Yes
View Mountains
Roof Type Composition
Building
Story 1
Sewer In Connected and Paid
Water Water District
Level or Stories Ground Level
Structure Type Block
Others
Special Listing Condition Standard
Read Less

The multiple listings information is provided by The MLSTM/CLAW from a copyrighted compilation of listings. The compilation of listings and each individual listing are ©2025 The MLSTM/CLAW. All Rights Reserved.
The information provided is for consumers' personal, non-commercial use and may not be used for any purpose other than to identify prospective properties consumers may be interested in purchasing. All properties are subject to prior sale or withdrawal. All information provided is deemed reliable but is not guaranteed accurate, and should be independently verified.
Bought with Berkshire Hathaway HomeServices California Propert



