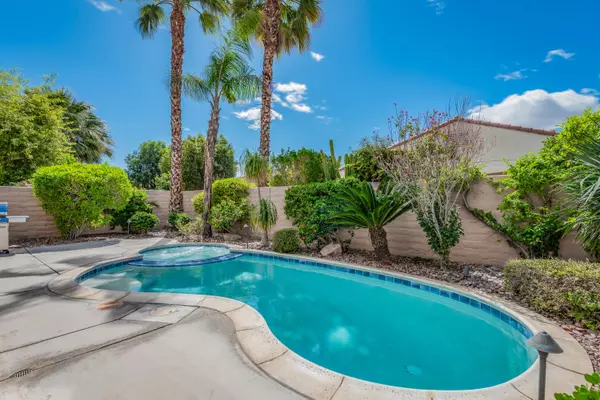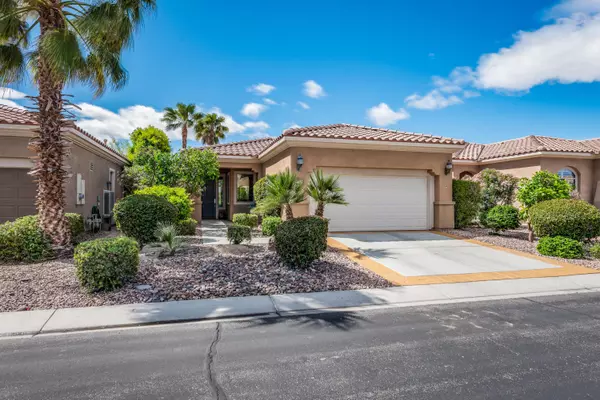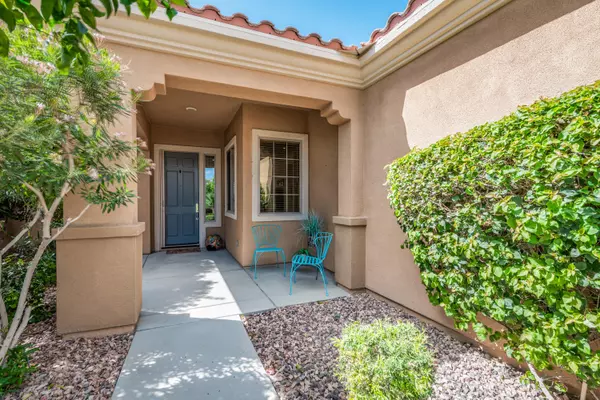For more information regarding the value of a property, please contact us for a free consultation.
81579 Avenida Contento Indio, CA 92203
Want to know what your home might be worth? Contact us for a FREE valuation!

Our team is ready to help you sell your home for the highest possible price ASAP
Key Details
Sold Price $460,000
Property Type Single Family Home
Sub Type Single Family Residence
Listing Status Sold
Purchase Type For Sale
Square Footage 1,257 sqft
Price per Sqft $365
Subdivision Sun City Shadow Hills
MLS Listing ID 219109526DA
Sold Date 05/10/24
Style Ranch
Bedrooms 2
Full Baths 2
HOA Fees $346/mo
Year Built 2007
Lot Size 4,792 Sqft
Property Description
This Charming Canterra Model Home is located in the Prestigious Del Webb Community. As you enter, your eyes are drawn to the Shimmering Pool and Spa in the Serene Backyard. 10 Ft. Ceilings enhance the open floor plan. Spacious kitchen has Stainless Steel Appliances, Granite Countertops and Pull Out Shelving. The Kitchen Nook can be used as a Dining Area, Office, or a Fun Corner to make it your own. Master Suite has great separation from the Guest Room. It has a Dual Vanity, Shower Stall with Glass Enclosure and Large Walk in Closet. Separate Laundry Room with a Deep Sink and Cabinets. Tile throughout the living spaces and Carpet in the bedrooms. Professional Landscaping in front yard and backyard. South Facing backyard creates Shade and Warmth. New Spa and Pool Heater just installed on 4/4/24. Newer Salt Water System installed, Pool was Acid Washed and New Tile installed 07/23.Garage Floor painted along with Steel Cabinets and Work Bench for the Handyman of the house. Frontier Internet is included in the HOA dues. Enjoy the many amenities Shadow Hills has to offer. Two Golf Courses, Three Pools and Spas, Pickle ball, Bocce Ball, Tennis, 45+Social Clubs and Excursions to Sporting Events and Museums.
Location
State CA
County Riverside
Area Indio North Of East Valley
Building/Complex Name Sun City Shadow Hills
Rooms
Kitchen Granite Counters, Pantry
Interior
Interior Features High Ceilings (9 Feet+), Open Floor Plan
Heating Central, Forced Air, Natural Gas
Cooling Air Conditioning, Ceiling Fan, Central
Flooring Carpet, Tile
Equipment Ceiling Fan, Dishwasher, Garbage Disposal, Gas Dryer Hookup, Hood Fan, Ice Maker, Microwave, Range/Oven, Refrigerator, Washer, Water Line to Refrigerator
Laundry Room
Exterior
Parking Features Attached, Direct Entrance, Door Opener, Driveway, Garage Is Attached
Garage Spaces 2.0
Fence Block, Privacy
Pool Community, Gunite, Heated, In Ground, Private, Salt/Saline
Community Features Community Mailbox, Golf Course within Development
Amenities Available Assoc Maintains Landscape, Assoc Pet Rules, Banquet, Billiard Room, Bocce Ball Court, Card Room, Clubhouse, Fitness Center, Golf, Golf - Par 3, Greenbelt/Park, Guest Parking, Lake or Pond, Meeting Room, Other Courts, Paddle Tennis, Rec Multipurpose Rm, Tennis Courts
View Y/N No
Roof Type Tile
Handicap Access Grab Bars In Bathroom(s)
Building
Lot Description Back Yard, Front Yard, Landscaped, Lot Shape-Rectangular, Ranch, Secluded, Single Lot, Street Lighting, Street Paved, Utilities Underground, Yard
Story 1
Foundation Slab
Sewer In Connected and Paid
Water Water District
Architectural Style Ranch
Level or Stories One
Structure Type Stucco
Others
Special Listing Condition Standard
Pets Allowed Assoc Pet Rules, Call
Read Less

The multiple listings information is provided by The MLSTM/CLAW from a copyrighted compilation of listings. The compilation of listings and each individual listing are ©2025 The MLSTM/CLAW. All Rights Reserved.
The information provided is for consumers' personal, non-commercial use and may not be used for any purpose other than to identify prospective properties consumers may be interested in purchasing. All properties are subject to prior sale or withdrawal. All information provided is deemed reliable but is not guaranteed accurate, and should be independently verified.
Bought with Keller Williams Riverside



