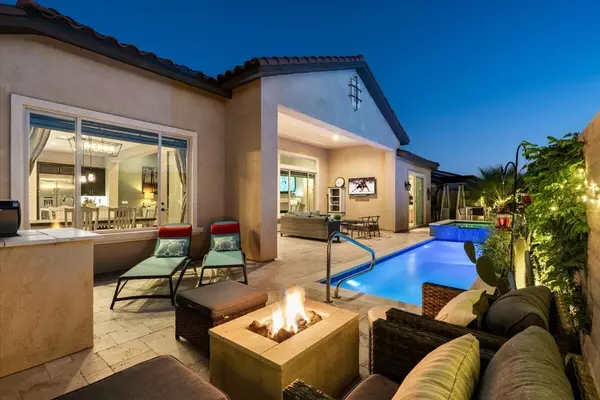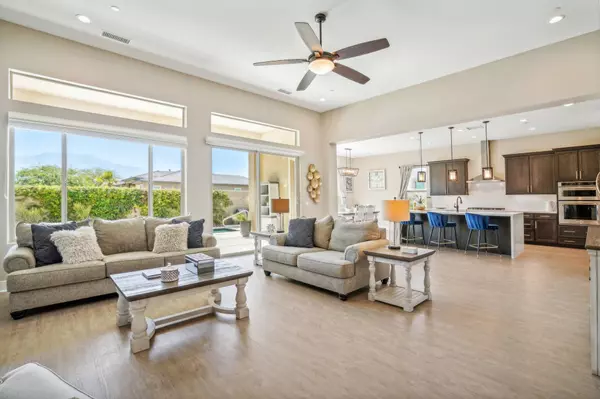For more information regarding the value of a property, please contact us for a free consultation.
13 Bodega Rancho Mirage, CA 92270
Want to know what your home might be worth? Contact us for a FREE valuation!

Our team is ready to help you sell your home for the highest possible price ASAP
Key Details
Sold Price $1,200,000
Property Type Single Family Home
Sub Type Single Family Residence
Listing Status Sold
Purchase Type For Sale
Square Footage 2,504 sqft
Price per Sqft $479
Subdivision Del Webb Rm
MLS Listing ID 219113657DA
Sold Date 09/05/24
Bedrooms 2
Full Baths 2
Half Baths 1
Construction Status Additions/Alter, Updated/Remodeled
HOA Fees $420/mo
Year Built 2021
Lot Size 7,588 Sqft
Property Description
Del Webb Rancho Mirage Plan 9 Tuscan Journey with RARE FULLY INSULATED CLIMATE CONTROLLED 3 CAR GARAGE, LEASED SOLAR ($129.68 mo) and a Pool/Spa on a west-facing Mountain View lot, close to the clubhouse. Step through the custom gated courtyard into a stunning home featuring a Gathering Room with 12' ceilings, a sizable 6' FIREPLACE, and scenic sliding glass door. The Kitchen is a dream with UPGRADED Level 2 Masterbrand soft-close Cabinetry, a WATERFALL ISLAND in Valentino White Quartz, custom pendant lighting, and a CULINARY PACKAGE including Dual Convection Ovens, a Micro/Convection Oven, and a BUILT-IN REFRIGERATOR. The Pantry offers a full cabinet package adding extra prep space and a boot station. The Owner's Suite boasts a sliding glass door to the raised spa, an ensuite with bronze hardware and pendant lighting, dual vanities, a remodeled shower with a bench, and an XL closet. Guests will enjoy a private wing with Tub/Shower combo, a walk-in closet, and access to the adjoining Media/Office/Den space. The PRIVATE OFFICE with GLASS FRENCH DOORS provides ample workspace. The Laundry Room includes Washer, Dryer and utility sink. The backyard is a perfect retreat with outdoor shower, Grill and Firepit, ideal for entertaining and relaxation. Ask about ALL the Del Webb's amenities offered!
Location
State CA
County Riverside
Area Rancho Mirage
Building/Complex Name Del Webb Rancho Mirage
Rooms
Kitchen Gourmet Kitchen, Island, Pantry
Interior
Interior Features Built-Ins, High Ceilings (9 Feet+), Open Floor Plan, Pre-wired for high speed Data, Recessed Lighting, Storage Space
Heating Central, Fireplace, Forced Air, Natural Gas
Cooling Air Conditioning, Ceiling Fan, Central
Flooring Vinyl
Fireplaces Number 2
Fireplaces Type Fire Pit, Gas, Gas StarterLiving Room, Patio
Equipment Ceiling Fan, Dishwasher, Dryer, Garbage Disposal, Gas Dryer Hookup, Hood Fan, Microwave, Network Wire, Refrigerator, Washer, Water Line to Refrigerator
Laundry Room
Exterior
Parking Features Attached, Direct Entrance, Door Opener, Driveway, Garage Is Attached, On street, Other, Oversized, Parking for Guests, Side By Side
Garage Spaces 6.0
Fence Block
Pool Community, Exercise Pool, Fenced, Gunite, Heated, In Ground, Lap Pool, Private, Safety Fence, Waterfall
Community Features Community Mailbox
Amenities Available Assoc Maintains Landscape, Assoc Pet Rules, Banquet, Billiard Room, Bocce Ball Court, Card Room, Clubhouse, Controlled Access, Fire Pit, Fitness Center, Greenbelt/Park, Guest Parking, Hiking Trails, Lake or Pond, Meeting Room, Onsite Property Management, Other, Other Courts, Picnic Area, Rec Multipurpose Rm, Tennis Courts
View Y/N Yes
View Mountains, Panoramic, Pool
Roof Type Tile
Building
Lot Description Back Yard, Curbs, Fenced, Front Yard, Landscaped, Lot Shape-Rectangular, Lot-Level/Flat, Secluded, Sidewalks, Single Lot, Storm Drains, Street Lighting, Street Paved, Utilities Underground, Yard
Story 1
Foundation Slab, Other
Sewer On Site
Water In Street
Level or Stories One
Structure Type Stone Veneer, Stucco
Construction Status Additions/Alter, Updated/Remodeled
Others
Special Listing Condition Standard
Pets Allowed Assoc Pet Rules
Read Less

The multiple listings information is provided by The MLSTM/CLAW from a copyrighted compilation of listings. The compilation of listings and each individual listing are ©2025 The MLSTM/CLAW. All Rights Reserved.
The information provided is for consumers' personal, non-commercial use and may not be used for any purpose other than to identify prospective properties consumers may be interested in purchasing. All properties are subject to prior sale or withdrawal. All information provided is deemed reliable but is not guaranteed accurate, and should be independently verified.
Bought with Berkshire Hathaway HomeServices California Propert



