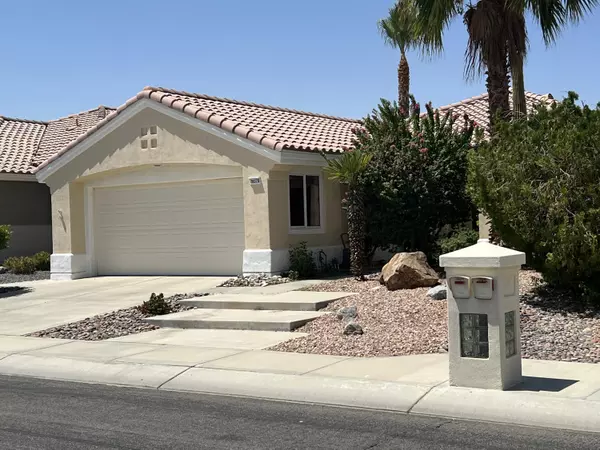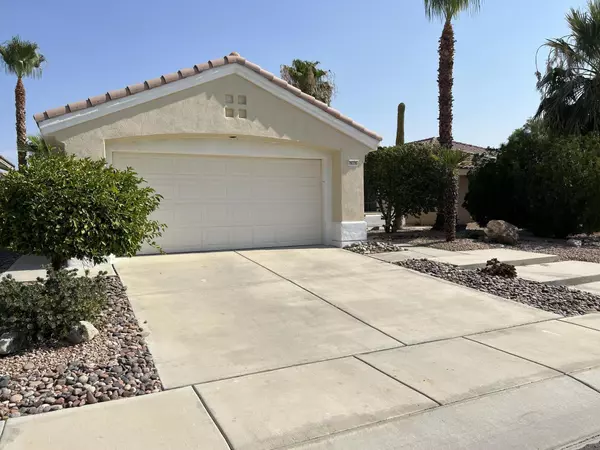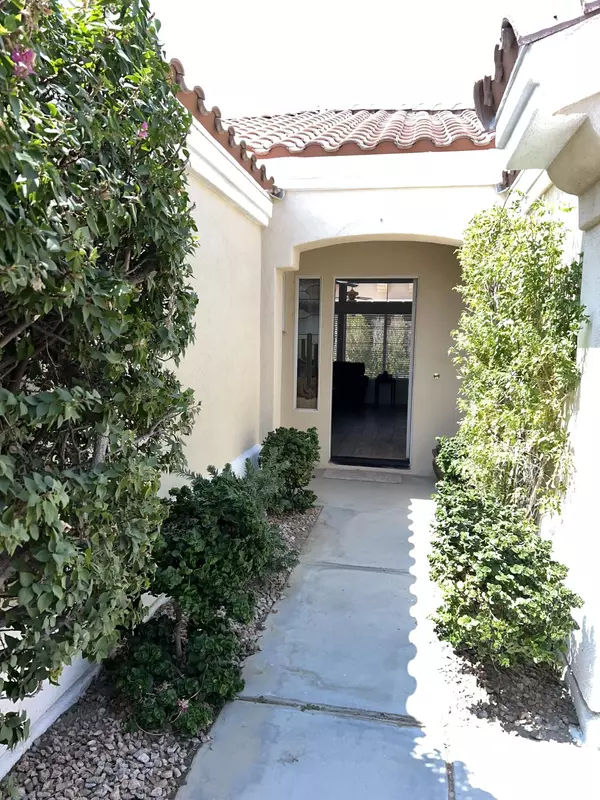For more information regarding the value of a property, please contact us for a free consultation.
78370 Prairie Flower DR Palm Desert, CA 92211
Want to know what your home might be worth? Contact us for a FREE valuation!

Our team is ready to help you sell your home for the highest possible price ASAP
Key Details
Sold Price $384,000
Property Type Single Family Home
Sub Type Single Family Residence
Listing Status Sold
Purchase Type For Sale
Square Footage 1,157 sqft
Price per Sqft $331
Subdivision Sun City
MLS Listing ID 219114352DA
Sold Date 09/03/24
Bedrooms 2
Full Baths 1
Three Quarter Bath 1
HOA Fees $374/mo
Year Built 1993
Lot Size 5,227 Sqft
Property Description
Fabulous Sun City Palm Desert 55 and better active adult community. This 2 bed/2 bath popular Gorham Model has the bedrooms on opposite sides for more privacy. New plank tile floors, with new carpet in the bedrooms, all new stainless kitchen applicances,(Feb. 2024) newer window blinds, even washer and dryer are included. Skylight in the kitchen, high ceilings and transom windows for lots of light. AC unit approx. 3 years old .This North facing rear yard has an extended concrete patio for outdoor entertaining. The exterior of the home was painted in 2023 with new desert colors. HOA dues are only $417mo. and includes Spectrum cable/internet pkg. Lots of activities with 2 championship golf courses, tennis and pickleball courts, 2 awesome gyms, 4 pools, a newly remodeled restaurant and bar, as well as 70+social organizations. Give me a call for your private showing and discover all Sun City has to offer.
Location
State CA
County Riverside
Area Sun City
Building/Complex Name Sun City Palm Desert Community Assn
Rooms
Kitchen Corian Counters
Interior
Interior Features High Ceilings (9 Feet+)
Heating Central, Natural Gas
Cooling Air Conditioning, Central
Flooring Carpet, Tile
Equipment Dishwasher, Dryer, Microwave, Range/Oven, Refrigerator
Laundry Garage
Exterior
Parking Features Attached, Door Opener, Garage Is Attached
Garage Spaces 4.0
Fence None
Community Features Golf Course within Development
Amenities Available Assoc Maintains Landscape, Billiard Room, Bocce Ball Court, Clubhouse, Fitness Center, Golf, Greenbelt/Park, Lake or Pond, Other Courts, Playground, Tennis Courts
View Y/N No
Roof Type Concrete
Building
Lot Description Back Yard, Front Yard, Sidewalks, Street Paved
Story 1
Foundation Slab
Sewer In Street Paid
Water Water District
Level or Stories One
Structure Type Hard Coat
Others
Special Listing Condition Standard
Pets Allowed Assoc Pet Rules
Read Less

The multiple listings information is provided by The MLSTM/CLAW from a copyrighted compilation of listings. The compilation of listings and each individual listing are ©2025 The MLSTM/CLAW. All Rights Reserved.
The information provided is for consumers' personal, non-commercial use and may not be used for any purpose other than to identify prospective properties consumers may be interested in purchasing. All properties are subject to prior sale or withdrawal. All information provided is deemed reliable but is not guaranteed accurate, and should be independently verified.
Bought with Keller Williams Riverside



