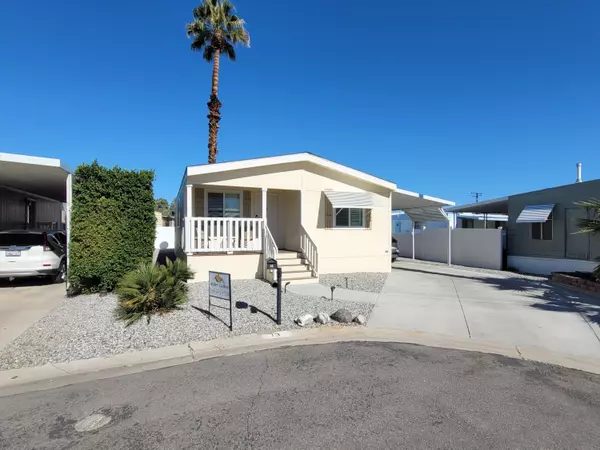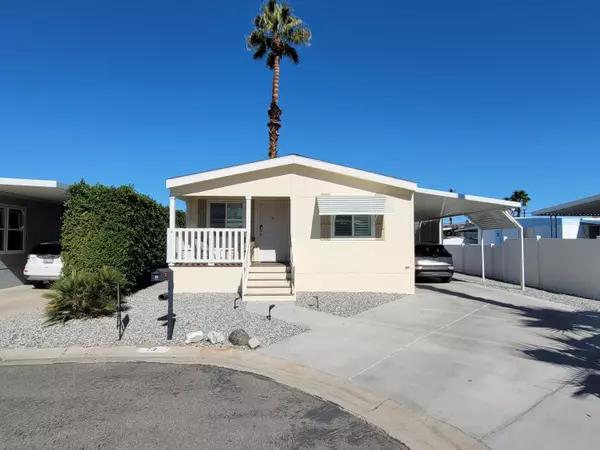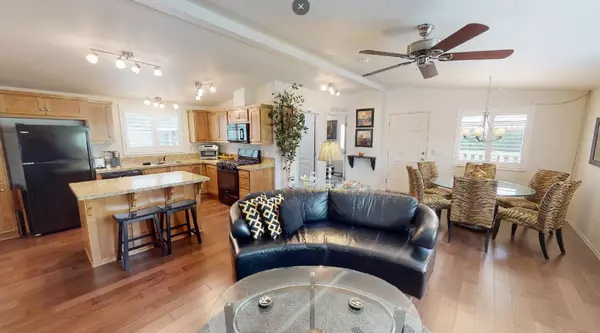For more information regarding the value of a property, please contact us for a free consultation.
13 Oasis DR Cathedral City, CA 92234
Want to know what your home might be worth? Contact us for a FREE valuation!

Our team is ready to help you sell your home for the highest possible price ASAP
Key Details
Sold Price $137,000
Property Type Manufactured Home
Listing Status Sold
Purchase Type For Sale
Square Footage 1,056 sqft
Price per Sqft $129
Subdivision Caliente Sands Mobil
MLS Listing ID 219090509DA
Sold Date 07/05/23
Style Traditional
Bedrooms 2
Full Baths 1
Three Quarter Bath 1
Year Built 2018
Lot Size 1 Sqft
Property Description
Welcome to 13 Oasis Dr., N in the Caliente Sands Manufactured Home Community, a 55-or-better community. This 1056 square foot 2018 Skyline home is sure to please. The main entrance to the home is via the south-facing deck with beautiful mountain views. The main door opens to the greatroom with wood-look flooring, which runs throughout the house, and custom plantation shutters. The floorplan is a split-bedroom layout; the bedrooms are at opposing ends of the home for maximum privacy when guests visit. Black appliances and wood cabinetry with laminate counters outfit the kitchen in style, and the adjacent laundry room keeps it all convenient. The primary bedroom, with an ensuite three-quarter bath, is located at the far end of the home. A king-size bed is easily accommodated in the space. A walk-in closet provides ample clothing storage. At the opposite end of the house lies the guest bedroom and adjacent full bath complete with shower-over-tub. 13 Oasis Dr., N is offered nearly turnkey furnished. All furnishings and most artwork will remain. Caliente Sands amenities include a pool, spa, remodeled clubhouse, lending library, and more, all conveniently located near shopping and entertainment. Space rent is $775 per month.
Location
State CA
County Riverside
Area Cathedral City South
Rooms
Kitchen Laminate Counters
Interior
Interior Features Cathedral-Vaulted Ceilings, Open Floor Plan
Heating Forced Air, Natural Gas
Cooling Air Conditioning, Ceiling Fan, Central
Flooring Laminate
Equipment Ceiling Fan, Dishwasher, Dryer, Garbage Disposal, Hood Fan, Microwave, Range/Oven, Refrigerator, Washer
Laundry Room
Exterior
Parking Features Attached, Carport Attached, Covered Parking, Direct Entrance, Driveway, Tandem
Garage Spaces 2.0
Fence Vinyl
Pool Community, Gunite, In Ground, Safety Fence
View Y/N Yes
View Mountains
Roof Type Composition
Building
Lot Description Fenced, Front Yard, Lot-Level/Flat, Single Lot, Street Lighting, Street Paved, Utilities Underground
Story 1
Foundation Pier Jacks
Sewer In Connected and Paid
Water Water District
Architectural Style Traditional
Level or Stories One
Others
Special Listing Condition Standard
Read Less

The multiple listings information is provided by The MLSTM/CLAW from a copyrighted compilation of listings. The compilation of listings and each individual listing are ©2025 The MLSTM/CLAW. All Rights Reserved.
The information provided is for consumers' personal, non-commercial use and may not be used for any purpose other than to identify prospective properties consumers may be interested in purchasing. All properties are subject to prior sale or withdrawal. All information provided is deemed reliable but is not guaranteed accurate, and should be independently verified.
Bought with HomeSmart Professionals



