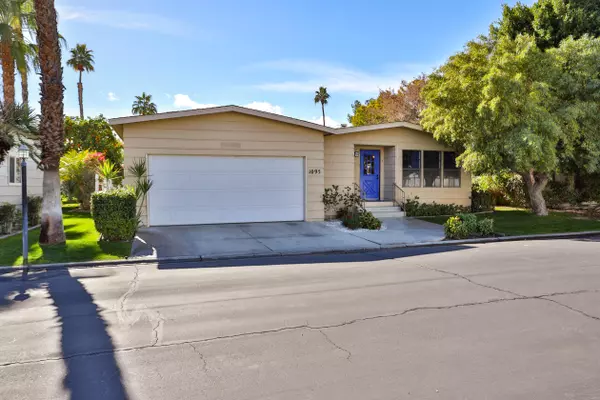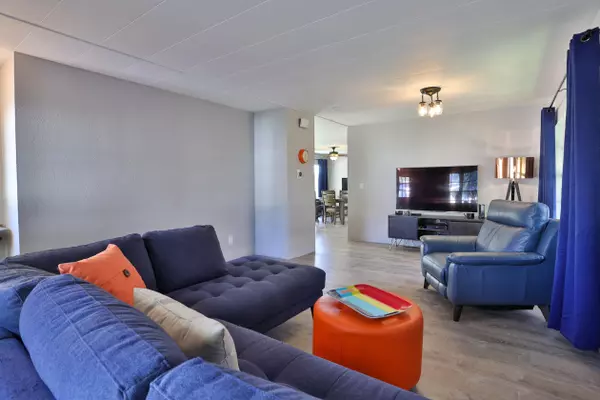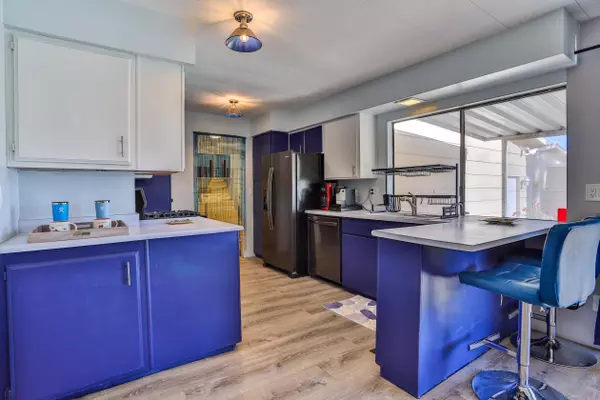For more information regarding the value of a property, please contact us for a free consultation.
1095 Via Verde Cathedral City, CA 92234
Want to know what your home might be worth? Contact us for a FREE valuation!

Our team is ready to help you sell your home for the highest possible price ASAP
Key Details
Sold Price $185,000
Property Type Manufactured Home
Listing Status Sold
Purchase Type For Sale
Square Footage 1,344 sqft
Price per Sqft $137
Subdivision Desert Sands Mobile
MLS Listing ID 219089008PS
Sold Date 01/30/23
Style Ranch
Bedrooms 2
Full Baths 2
Construction Status Updated/Remodeled
Year Built 1980
Property Description
This wonderful 2 bedroom / 2 bath mobile home underwent quite the transformation this last year! Conveniently located in Desert Sands Mobile Park - one of the most sought after senior communities in the area - the owners actually started renovating from the ground up! First by replacing all sub-flooring and installing new vinyl plank flooring throughout. All interior walls were then drywalled, textured and painted. Appliances replaced with black stainless refrigerator, stove, microwave and dishwasher, and bathrooms updated with new vanities, sinks and toilets. Not done yet...new lighting fixtures, new energy efficient HVAC system, new furnace motor and heat exchange, new Nest thermostat and even a new water softening system. This wonderfully open home also has an attached 2-car garage, laundry room and covered patio mere steps from the kitchen and dining areas. Located near the beautifully maintained clubhouse facilities - workout room, pool, spa, tennis, walking paths and being a super friendly gated neighborhood in the heart of Cathedral City, Desert Sands is in close proximity to shopping, dining, entertainment, airport, casinos and only a short hop to the freeway. Comfort, convenience and condition...this is one to add to the must-see list for sure!
Location
State CA
County Riverside
Area Cathedral City South
Rooms
Kitchen Laminate Counters, Pantry
Interior
Interior Features Open Floor Plan, Recessed Lighting, Storage Space
Heating Central, Natural Gas
Cooling Air Conditioning, Ceiling Fan
Flooring Vinyl
Equipment Ceiling Fan, Dishwasher, Dryer, Garbage Disposal, Gas Dryer Hookup, Hood Fan, Microwave, Range/Oven, Refrigerator, Washer, Water Line to Refrigerator, Water Softener
Laundry Laundry Area, Room
Exterior
Parking Features Attached, Direct Entrance, Door Opener, Garage Is Attached, Side By Side
Garage Spaces 4.0
Fence None
Pool Community, Fenced, Gunite, Heated, In Ground, Safety Fence
View Y/N No
Roof Type Asphalt, Shingle
Building
Lot Description Curbs, Front Yard, Landscaped, Lawn, Ranch, Street Paved, Yard
Story 1
Foundation Block
Sewer In Connected and Paid
Water Mutual Water Source
Architectural Style Ranch
Level or Stories One
Construction Status Updated/Remodeled
Others
Special Listing Condition Standard
Read Less

The multiple listings information is provided by The MLSTM/CLAW from a copyrighted compilation of listings. The compilation of listings and each individual listing are ©2025 The MLSTM/CLAW. All Rights Reserved.
The information provided is for consumers' personal, non-commercial use and may not be used for any purpose other than to identify prospective properties consumers may be interested in purchasing. All properties are subject to prior sale or withdrawal. All information provided is deemed reliable but is not guaranteed accurate, and should be independently verified.
Bought with Harcourts Desert Homes



