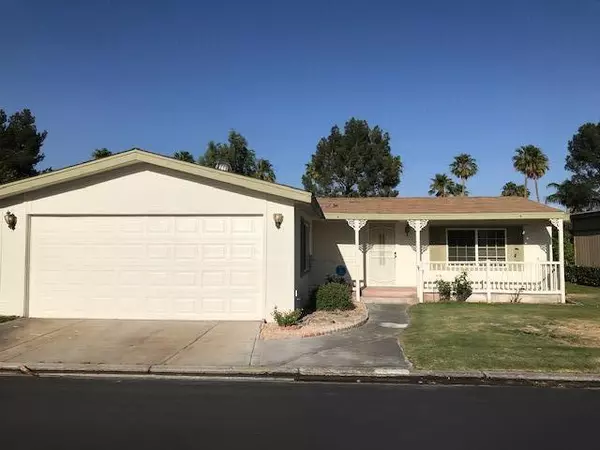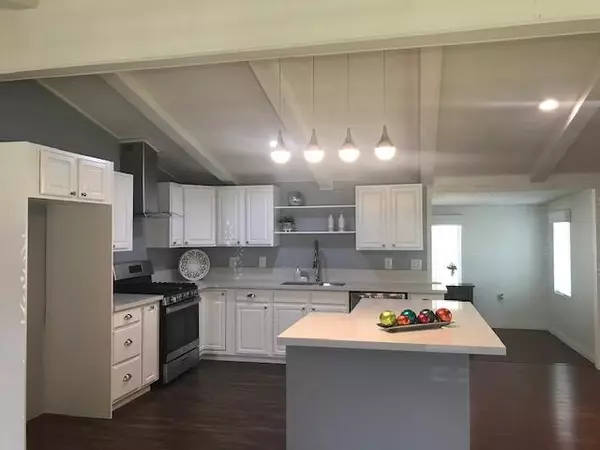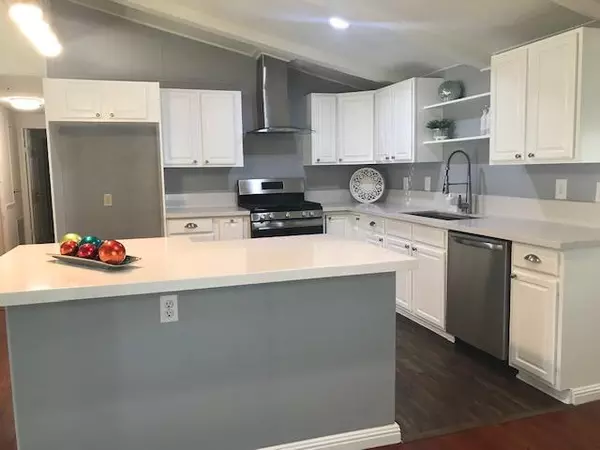For more information regarding the value of a property, please contact us for a free consultation.
1033 Via Grande Cathedral City, CA 92234
Want to know what your home might be worth? Contact us for a FREE valuation!

Our team is ready to help you sell your home for the highest possible price ASAP
Key Details
Sold Price $132,239
Property Type Manufactured Home
Listing Status Sold
Purchase Type For Sale
Square Footage 1,150 sqft
Price per Sqft $114
Subdivision Desert Sands Mobile
MLS Listing ID 219063744DA
Sold Date 01/07/22
Bedrooms 2
Full Baths 2
Construction Status Updated/Remodeled
Land Lease Amount 9372.0
Year Built 1980
Property Description
Community is 55 and over. Beautifully Renovated Modern Kitchen with Quartz countertops and large Island, Open floor plan for entertaining. New wood-like laminate flooring in Kitchen, New Kitchen appliance's, Stove and Contemporary Island-Range Hood in Stainless Steel. Large Stainless steel sink with Pro Style Single-Handle pull-down sprayer in vibrant stainless steel. Large, one blow drop in kitchen sink. Sparkling light Fixtures over the kitchen Island. Two Full baths Guest Bath has a stand-up shower maybe handicap accessible, and in The Master bath you have the option of a tub bath or shower.Large master bedroom and walk in closet. easy access to the back yard from the master. Den-office connects you to the outdoors, enjoy a large covered patio and backyard with green lawn. The community is Lovely, Well managed, Clean and Quite, Park like scenery with 2 bridges' that cross over ponds and Tennis Court and a Sparkling large Pool and Spa.Large attached two car garage and laundry hookups inside. Storage Shed in back.This is a wonderful way to enjoy Home Ownership
Location
State CA
County Riverside
Area Cathedral City South
Rooms
Kitchen Island
Interior
Interior Features Open Floor Plan
Heating Central, Natural Gas
Cooling Air Conditioning, Ceiling Fan
Flooring Carpet, Laminate
Equipment Ceiling Fan, Dishwasher, Garbage Disposal, Hood Fan
Laundry Laundry Area
Exterior
Parking Features Attached, Driveway, Garage Is Attached, Other
Garage Spaces 2.0
Pool Community, In Ground
View Y/N No
Building
Story 1
Sewer Unknown
Level or Stories One
Construction Status Updated/Remodeled
Schools
School District Palm Springs Unified
Others
Special Listing Condition Standard
Read Less

The multiple listings information is provided by The MLSTM/CLAW from a copyrighted compilation of listings. The compilation of listings and each individual listing are ©2025 The MLSTM/CLAW. All Rights Reserved.
The information provided is for consumers' personal, non-commercial use and may not be used for any purpose other than to identify prospective properties consumers may be interested in purchasing. All properties are subject to prior sale or withdrawal. All information provided is deemed reliable but is not guaranteed accurate, and should be independently verified.
Bought with Keller Williams Realty



