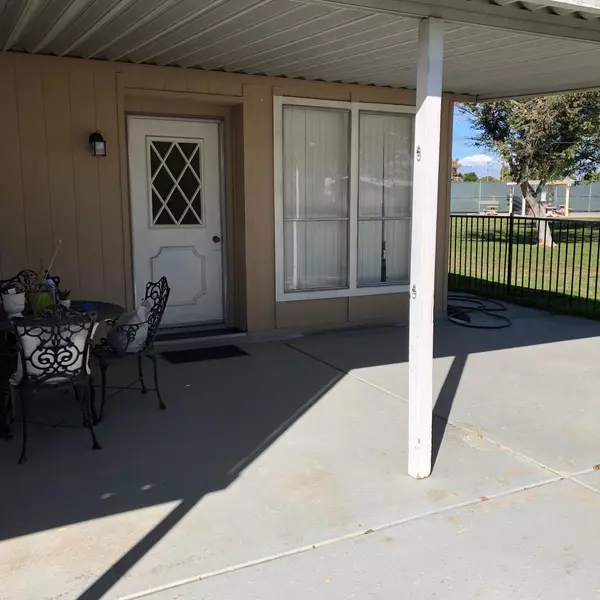For more information regarding the value of a property, please contact us for a free consultation.
73108 Adobe Springs DR Palm Desert, CA 92260
Want to know what your home might be worth? Contact us for a FREE valuation!

Our team is ready to help you sell your home for the highest possible price ASAP
Key Details
Sold Price $255,000
Property Type Manufactured Home
Listing Status Sold
Purchase Type For Sale
Square Footage 1,640 sqft
Price per Sqft $155
Subdivision Palm Desert Greens
MLS Listing ID 219107519DA
Sold Date 04/10/24
Bedrooms 3
Full Baths 2
HOA Fees $351
Year Built 1978
Lot Size 3,920 Sqft
Property Description
Marvelous location, close to all the numerous amenities offered in PDG CC This unique home is adjacent to the Rec Center & Pool complex. Spacious 3 bedroom + 2 bath home, large family room with fireplace lets you take advantage of mountain & park views, plus roomy living room enjoys the same open light views & features cathedral ceilings. Has a 433A Foundation for financing flexible. House is sold as is. Furniture included per inventory. Covered Carport plus Side by Side Parking also a Big Plus. This home priced to sell and allows for you to update and make it your own. Great patio space with lots of open space and mountain views. This home priced to sell and allows for you to update and make it your own. Just a little TLC and this home could be your extraordinary next home. Close to Shuffle Ball Building as well as the Rec Center Pool, Tennis courts plus activities offered at the Rec Center. Don't miss coming to check out this unique property.
Location
State CA
County Riverside
Area Palm Desert North
Building/Complex Name Palm Desert Greens Country Club Home Owners Assoc.
Interior
Interior Features Cathedral-Vaulted Ceilings
Heating Electric, Fireplace, Forced Air, Natural Gas
Cooling Air Conditioning, Electric, Other
Flooring Carpet, Laminate
Fireplaces Number 1
Fireplaces Type Gas Starter, StoneFamily Room
Laundry Laundry Area
Exterior
Parking Features Attached, Carport Attached, Covered Parking, Side By Side
Garage Spaces 4.0
Community Features Golf Course within Development
Amenities Available Assoc Maintains Landscape, Assoc Pet Rules, Banquet, Barbecue, Billiard Room, Bocce Ball Court, Card Room, Clubhouse, Fitness Center, Golf, Greenbelt/Park, Meeting Room, Onsite Property Management, Other Courts, Picnic Area, Playground, Rec Multipurpose Rm, Tennis Courts
View Y/N Yes
View Desert, Green Belt, Mountains
Roof Type Composition, Shingle
Building
Lot Description Front Yard
Story 1
Sewer In Street Paid
Water In Street
Others
Special Listing Condition Standard
Pets Allowed Assoc Pet Rules
Read Less

The multiple listings information is provided by The MLSTM/CLAW from a copyrighted compilation of listings. The compilation of listings and each individual listing are ©2025 The MLSTM/CLAW. All Rights Reserved.
The information provided is for consumers' personal, non-commercial use and may not be used for any purpose other than to identify prospective properties consumers may be interested in purchasing. All properties are subject to prior sale or withdrawal. All information provided is deemed reliable but is not guaranteed accurate, and should be independently verified.
Bought with Rosenthal & Associates



