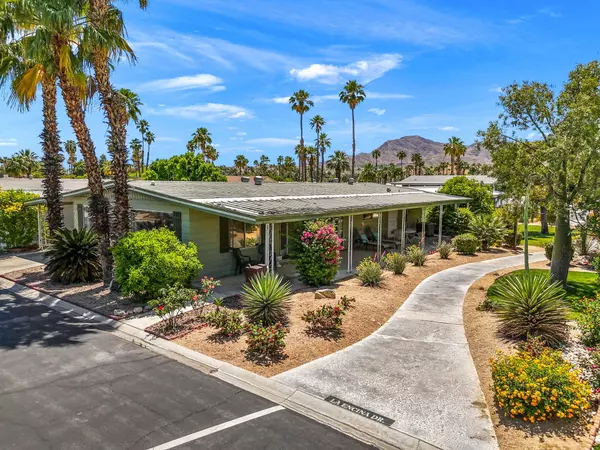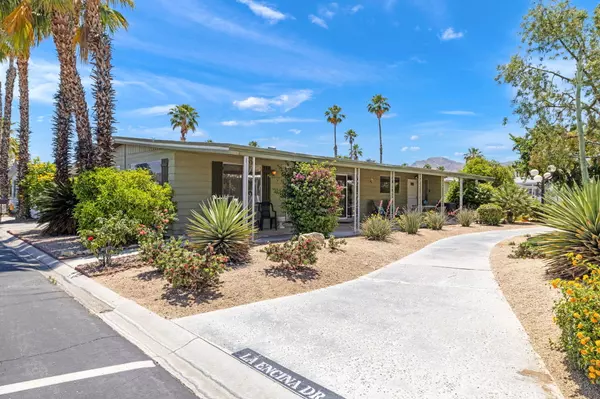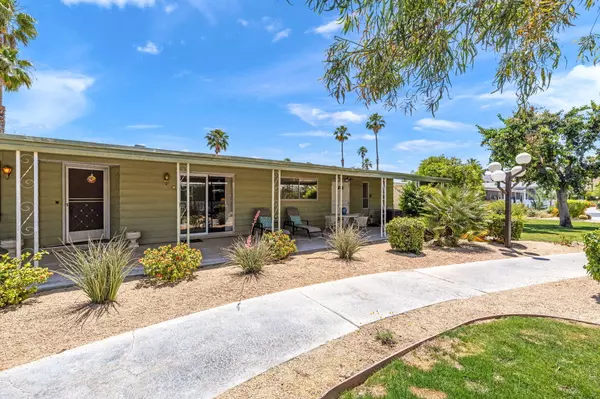For more information regarding the value of a property, please contact us for a free consultation.
216 La Encina DR Palm Springs, CA 92264
Want to know what your home might be worth? Contact us for a FREE valuation!

Our team is ready to help you sell your home for the highest possible price ASAP
Key Details
Sold Price $236,000
Property Type Manufactured Home
Listing Status Sold
Purchase Type For Sale
Square Footage 1,440 sqft
Price per Sqft $163
Subdivision El Dorado Palm Springs
MLS Listing ID 219111613DA
Sold Date 05/31/24
Bedrooms 2
Full Baths 2
Construction Status Repair Cosmetic
HOA Fees $310
Year Built 1973
Lot Size 4,356 Sqft
Property Description
This spacious double-wide mobile home sits on land you own, boasts a west-facing, covered patio with mountain views, flanked by a lovely garden-style walking path with nice separation from the neighboring home. From the extra-long covered carport on the east side, enter the comfortable open design kitchen and family room area, flanked by a separate, formal living room and dining room area with north-facing picture windows. Just a stone's throw away, near the northern (back) security gate, is a lovely pool and two tennis courts. The clubhouse, adjacent to the main-southern gate, boasts a large resort-style pool and spa, banquet and meeting facilities, reading, card, and billiard rooms, and a fitness area with sauna as well. El Dorado Palms Estates, a private 55+ community, is conveniently situated next to the Target Center which also contains Starbucks, Trader Joe's and more. With a short drive east on Highway 111, you can take advantage of the Cathedral City Civic area with popular dining and entertainment venues such as Trilussa, The Roost, Brunch 101, as well as the Mary Pickford Theater and CV Rep Theater. And of course, don't miss the entertainment and fun at the new Agua Caliente Casino complex!
Location
State CA
County Riverside
Area Palm Springs South End
Rooms
Kitchen Laminate Counters
Interior
Interior Features Bar
Heating Central, Forced Air, Natural Gas
Cooling Air Conditioning, Ceiling Fan, Central
Flooring Carpet, Laminate
Equipment Ceiling Fan, Dryer, Garbage Disposal, Hood Fan, Microwave, Range/Oven, Refrigerator, Washer
Laundry In Closet
Exterior
Parking Features Attached, Carport Attached
Garage Spaces 2.0
Fence None
Pool Community, Gunite, Heated, In Ground, Safety Fence
Amenities Available Banquet, Billiard Room, Card Room, Clubhouse, Controlled Access, Fitness Center, Meeting Room, Sauna, Tennis Courts
View Y/N Yes
View Mountains
Building
Lot Description Landscaped, Lot-Level/Flat, Sidewalks, Single Lot, Street Paved, Utilities Underground
Story 1
Foundation Pier Jacks, Pillar/Post/Pier
Sewer In Connected and Paid
Water In Street, Water District
Level or Stories Ground Level
Structure Type Aluminum Siding
Construction Status Repair Cosmetic
Others
Special Listing Condition Standard
Pets Allowed Assoc Pet Rules
Read Less

The multiple listings information is provided by The MLSTM/CLAW from a copyrighted compilation of listings. The compilation of listings and each individual listing are ©2025 The MLSTM/CLAW. All Rights Reserved.
The information provided is for consumers' personal, non-commercial use and may not be used for any purpose other than to identify prospective properties consumers may be interested in purchasing. All properties are subject to prior sale or withdrawal. All information provided is deemed reliable but is not guaranteed accurate, and should be independently verified.
Bought with HomeSmart Professionals



