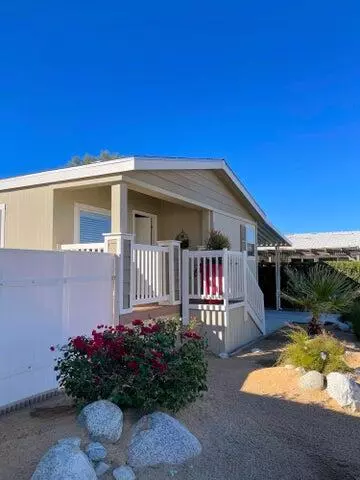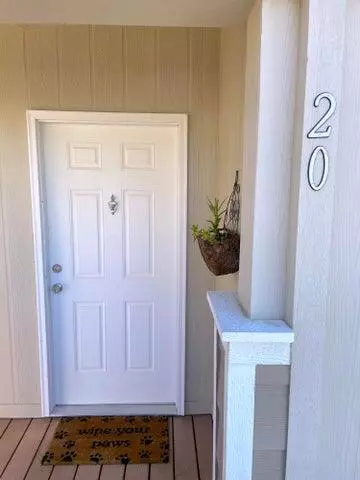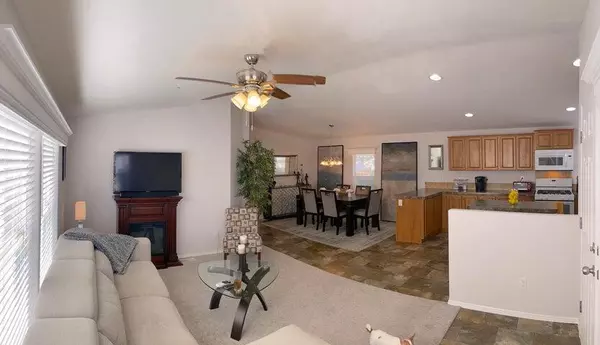For more information regarding the value of a property, please contact us for a free consultation.
22840 Sterling AVE #20 Palm Springs, CA 92262
Want to know what your home might be worth? Contact us for a FREE valuation!

Our team is ready to help you sell your home for the highest possible price ASAP
Key Details
Sold Price $155,000
Property Type Manufactured Home
Listing Status Sold
Purchase Type For Sale
Square Footage 1,440 sqft
Price per Sqft $107
Subdivision Sun Canyon Estates
MLS Listing ID 219109990PS
Sold Date 06/12/24
Style Craftsman
Bedrooms 3
Full Baths 2
HOA Fees $600
Land Lease Amount 7200.0
Year Built 2014
Lot Size 2,000 Sqft
Property Description
Prefabricated homes are a great alternate way of living. This home has all the features of a modern style home that you would see in most of the locales within Palm Springs. It is situated only a few minutes drive away from Downtown and all that this beautiful desert city has to offer. This is a three bedroom two bath home, with lots of upgrades, newer carpet, newer A/C by Trane, newer roof, newer garbage disposal, newer dishwasher, newer window covering, newer ceiling fans, freshly painted , open plan with formal living room-family room, large kitchen with great lighting. All this comfort and functionality, which includes a fenced back yard for your comfort and privacy, fresh front yard landscaping, is located at the gated community of Santiago Sun Canyon Estates.
Location
State CA
County Riverside
Area Palm Springs North End
Building/Complex Name Santiago Sun Canyon Estates
Rooms
Kitchen Laminate Counters
Interior
Heating Forced Air, Natural Gas
Cooling Central
Flooring Carpet, Linoleum
Equipment Refrigerator
Laundry Room
Exterior
Parking Features Covered Parking, Driveway
Garage Spaces 2.0
Fence Chain Link
Pool Community, In Ground
Amenities Available Assoc Pet Rules, Clubhouse
View Y/N Yes
View Mountains
Roof Type Composition
Building
Lot Description Landscaped
Story 1
Foundation Pier Jacks
Sewer In Connected and Paid
Water Water District
Architectural Style Craftsman
Level or Stories Ground Level
Structure Type Aluminum Siding
Others
Special Listing Condition Standard
Pets Allowed Assoc Pet Rules
Read Less

The multiple listings information is provided by The MLSTM/CLAW from a copyrighted compilation of listings. The compilation of listings and each individual listing are ©2025 The MLSTM/CLAW. All Rights Reserved.
The information provided is for consumers' personal, non-commercial use and may not be used for any purpose other than to identify prospective properties consumers may be interested in purchasing. All properties are subject to prior sale or withdrawal. All information provided is deemed reliable but is not guaranteed accurate, and should be independently verified.
Bought with REAL ESTATE MASTERS GROUP



