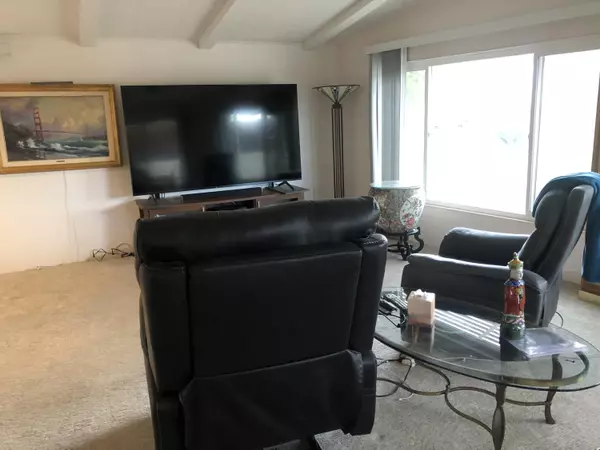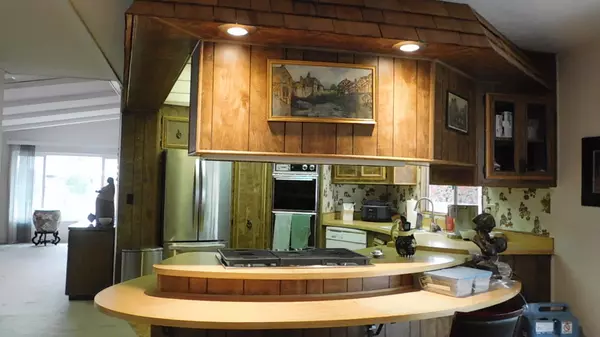For more information regarding the value of a property, please contact us for a free consultation.
72967 Cabazon Peak DR Palm Desert, CA 92260
Want to know what your home might be worth? Contact us for a FREE valuation!

Our team is ready to help you sell your home for the highest possible price ASAP
Key Details
Sold Price $319,000
Property Type Manufactured Home
Listing Status Sold
Purchase Type For Sale
Square Footage 1,440 sqft
Price per Sqft $221
Subdivision Palm Desert Greens
MLS Listing ID 219108059DA
Sold Date 10/22/24
Style Ranch
Bedrooms 2
Full Baths 1
Three Quarter Bath 1
Construction Status Additions/Alter
HOA Fees $400
Year Built 1979
Lot Size 4,792 Sqft
Property Description
Location, Location, Location! Palm Desert Greens Country Club!This gated home is on a Cul De Sac and backs to a green belt with a large patio for entertainment or just relaxing from your private viewing area. As you enter the front door you will love the large Living Room with picture windows viewing the green belt and creating ambiance for your enjoyment. The Kitchen has adequate storage for all your culinary needs and has been updated with new refrigerator and oven. Nice Large Master Bedroom with Master Bathroom which has double sinks for convenience. The Guest Bedroom has access to the guest Bathroom which can be accessed from the Family Room or separate Laundry Room. New central air conditioner, new exterior paint and so much more. This could be what you've been waiting for and its priced to sell at $319,000.
Location
State CA
County Riverside
Area Palm Desert North
Building/Complex Name Palm Desert Greens Home Owners Association
Rooms
Kitchen Laminate Counters
Interior
Heating Central, Forced Air, Natural Gas
Cooling Air Conditioning, Ceiling Fan, Central, Electric
Flooring Carpet, Laminate
Equipment Ceiling Fan, Dishwasher, Dryer, Garbage Disposal, Hood Fan, Refrigerator, Washer
Laundry Room
Exterior
Parking Features Attached, Carport Attached, Covered Parking, Driveway
Garage Spaces 4.0
Fence Block, Wrought Iron
Community Features Golf Course within Development
Amenities Available Assoc Maintains Landscape, Assoc Pet Rules, Banquet, Barbecue, Billiard Room, Bocce Ball Court, Card Room, Clubhouse, Fitness Center, Golf, Greenbelt/Park, Guest Parking, Meeting Room, Paddle Tennis, Picnic Area, Playground, Rec Multipurpose Rm, Sauna, Sport Court, Tennis Courts
View Y/N Yes
View Green Belt
Roof Type Composition, Shingle
Building
Lot Description Back Yard, Fenced, Landscaped, Lot-Level/Flat, Ranch, Single Lot, Street Paved, Utilities Underground
Story 1
Foundation Pier Jacks
Sewer In Connected and Paid
Water Water District
Architectural Style Ranch
Structure Type Aluminum Siding
Construction Status Additions/Alter
Others
Special Listing Condition Standard
Pets Allowed Assoc Pet Rules, Call, No
Read Less

The multiple listings information is provided by The MLSTM/CLAW from a copyrighted compilation of listings. The compilation of listings and each individual listing are ©2025 The MLSTM/CLAW. All Rights Reserved.
The information provided is for consumers' personal, non-commercial use and may not be used for any purpose other than to identify prospective properties consumers may be interested in purchasing. All properties are subject to prior sale or withdrawal. All information provided is deemed reliable but is not guaranteed accurate, and should be independently verified.
Bought with BD Homes-The Paul Kaplan Group



