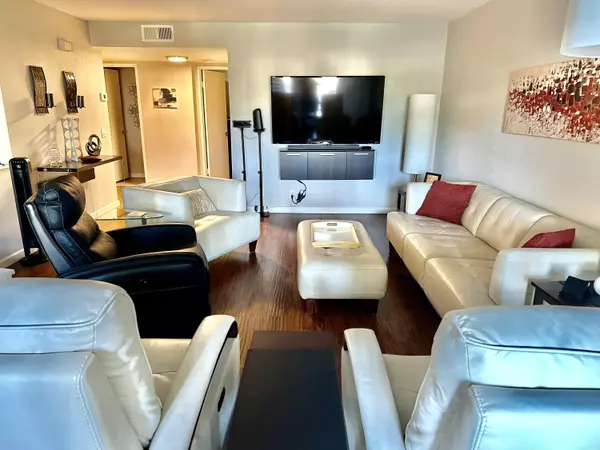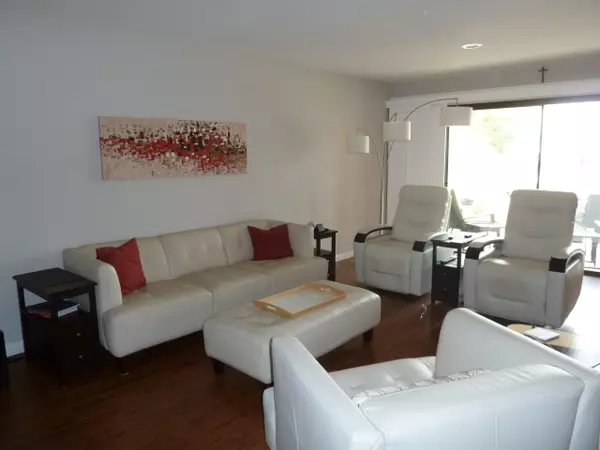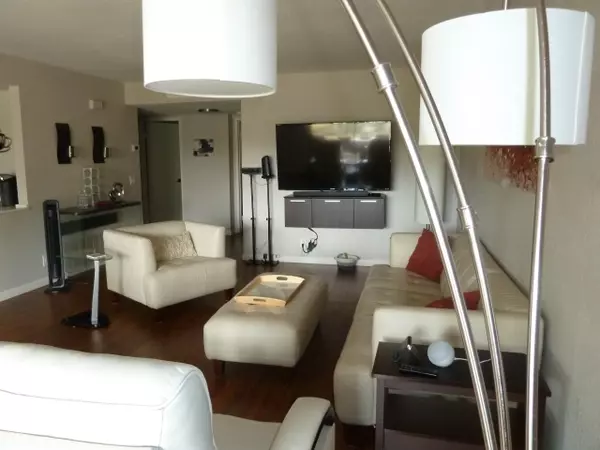For more information regarding the value of a property, please contact us for a free consultation.
35200 Cathedral Canyon DR #129 Cathedral City, CA 92234
Want to know what your home might be worth? Contact us for a FREE valuation!

Our team is ready to help you sell your home for the highest possible price ASAP
Key Details
Sold Price $319,900
Property Type Condo
Sub Type Condominium
Listing Status Sold
Purchase Type For Sale
Square Footage 1,072 sqft
Price per Sqft $298
Subdivision Canyon Shores
MLS Listing ID 219118956DA
Sold Date 11/25/24
Bedrooms 1
Full Baths 1
Construction Status Updated/Remodeled
HOA Fees $535/mo
Year Built 1987
Lot Size 1,072 Sqft
Acres 0.02
Property Description
Spacious, sophisticated, turnkey furnished condo at beautiful Canyon Shores. Best view in the complex! Fully updated. Canyon Shores has 5 pools, 7 spas, water features through-out and a large well equipped Club House. Want to practice your tennis? Canyon Shores has multiple courts. Want to take part in team pickleball? Canyon Shores has very active pickleball teams. Walking distance to downtown Cathedral City with all it has to offer - Agua Caliente Casino, live theatre and additional movie theaters at the Mary Pickford and much, much more. Public golf course across the street at Cathedral Canyon Country Club. The best value in the Coachella Valley for resort style living. Not just a home but a life style.
Location
State CA
County Riverside
Area Cathedral City South
Building/Complex Name Canyon Shores Homeowners Association
Rooms
Kitchen Remodeled
Interior
Interior Features Open Floor Plan
Heating Central, Electric, Forced Air
Cooling Air Conditioning, Central
Flooring Ceramic Tile, Linoleum
Equipment Dishwasher, Dryer, Microwave, Refrigerator, Washer, Water Line to Refrigerator
Laundry Room
Exterior
Parking Features Carport Detached, Detached, Parking for Guests
Garage Spaces 1.0
Fence Fenced
Pool Community, Heated, In Ground
Community Features Community Mailbox
Amenities Available Assoc Pet Rules, Card Room, Clubhouse, Fitness Center, Greenbelt/Park, Guest Parking, Lake or Pond, Meeting Room, Onsite Property Management, Racquet Ball, Sauna, Tennis Courts
View Y/N Yes
View Green Belt, Pond
Roof Type Clay, Flat
Building
Story 3
Foundation Slab
Sewer In Connected and Paid
Level or Stories Three Or More
Structure Type Stucco
Construction Status Updated/Remodeled
Others
Special Listing Condition Standard
Pets Allowed Assoc Pet Rules
Read Less

The multiple listings information is provided by The MLSTM/CLAW from a copyrighted compilation of listings. The compilation of listings and each individual listing are ©2025 The MLSTM/CLAW. All Rights Reserved.
The information provided is for consumers' personal, non-commercial use and may not be used for any purpose other than to identify prospective properties consumers may be interested in purchasing. All properties are subject to prior sale or withdrawal. All information provided is deemed reliable but is not guaranteed accurate, and should be independently verified.
Bought with Bennion Deville Homes



