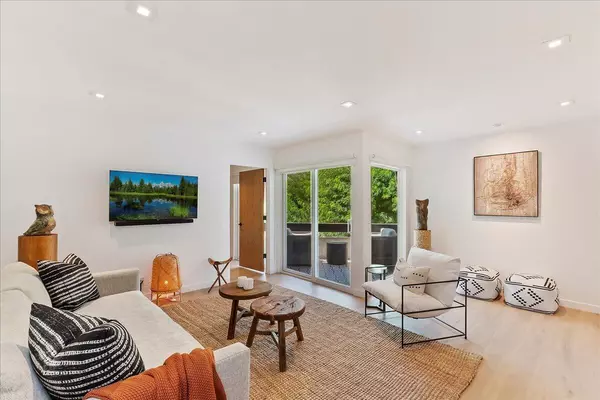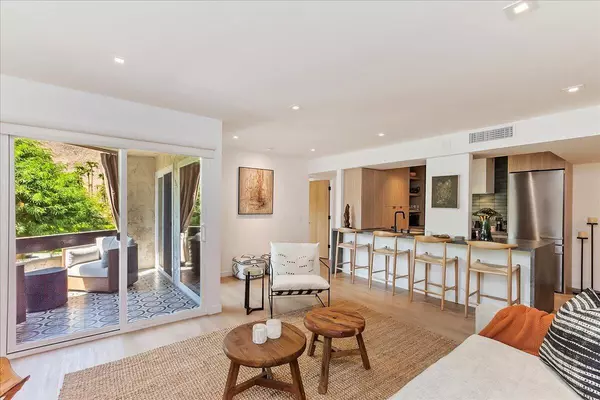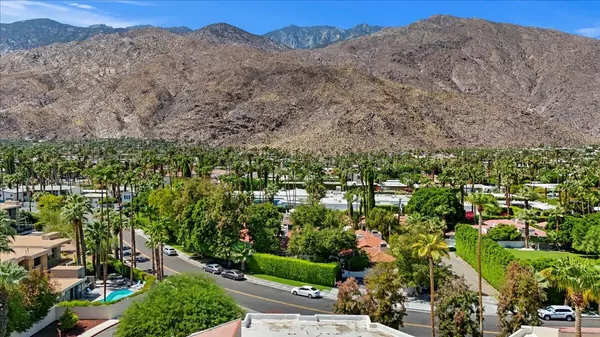For more information regarding the value of a property, please contact us for a free consultation.
1510 S Camino Real #310a Palm Springs, CA 92264
Want to know what your home might be worth? Contact us for a FREE valuation!

Our team is ready to help you sell your home for the highest possible price ASAP
Key Details
Sold Price $379,000
Property Type Condo
Sub Type Condominium
Listing Status Sold
Purchase Type For Sale
Square Footage 923 sqft
Price per Sqft $410
Subdivision Biltmore
MLS Listing ID 219120202DA
Sold Date 12/06/24
Style Contemporary
Bedrooms 2
Full Baths 2
HOA Fees $535/mo
Land Lease Amount 2792.0
Year Built 1974
Lot Size 1,307 Sqft
Acres 0.03
Property Description
Chicly Upgraded, No Detail Overlooked in this Palm Springs Pied--Terre! Exquisitely remodeled top-floor unit at the historic Palm Springs Biltmore, boasting stunning San Jacinto mountain views! This unit features high-end KitchenAid appliances, including a range and dishwasher, along with a Miele refrigerator and under-counter microwave. Upgrades include new Milgard windows and sliding doors, all-new recessed LED lighting, updated outlets with dimmers, new interior doors, and custom closet systems. Beautiful wide plank floors complement the sleek new cabinets and quartz countertops. Both bathrooms have been upgraded with new toilets, sinks, and Brizo and Delta matte black plumbing fixtures. The primary bedroom features Fornasetti wallpaper and floating white oak shelves. The primary bath offers a luxurious deep soaking tub, separate shower head, and handheld spray, mirrored in the second bath. Spanish-imported tile adorns the kitchen backsplash, both bathrooms, and the balcony floor. Located in the quiet South end of Palm Springs, this 2-bedroom, 2-bathroom unit is just minutes from local gems like the Villa Royale, Ace Hotel, Purple Room, and Bar Cecil. With no detail overlooked, this voguish sanctuary is a must-see opportunity!
Location
State CA
County Riverside
Area Palm Springs South End
Building/Complex Name Biltmore HOA III
Interior
Interior Features Built-Ins, Elevator, Storage Space
Heating Central, Forced Air
Cooling Air Conditioning, Central
Flooring Ceramic Tile, Laminate
Equipment Dishwasher, Elevator, Microwave, Range/Oven
Laundry Community
Exterior
Parking Features Carport Detached, Covered Parking, Detached
Garage Spaces 1.0
Pool Community, In Ground
Amenities Available Assoc Maintains Landscape, Assoc Pet Rules, Barbecue, Controlled Access, Elevator, Guest Parking
View Y/N Yes
View Mountains, Panoramic
Roof Type Common Roof
Building
Story 3
Foundation Slab
Sewer In Connected and Paid
Water Water District
Architectural Style Contemporary
Level or Stories Top Level
Others
Special Listing Condition Standard
Pets Allowed Assoc Pet Rules, Call, Size Limit
Read Less

The multiple listings information is provided by The MLSTM/CLAW from a copyrighted compilation of listings. The compilation of listings and each individual listing are ©2025 The MLSTM/CLAW. All Rights Reserved.
The information provided is for consumers' personal, non-commercial use and may not be used for any purpose other than to identify prospective properties consumers may be interested in purchasing. All properties are subject to prior sale or withdrawal. All information provided is deemed reliable but is not guaranteed accurate, and should be independently verified.
Bought with Non Member Office



