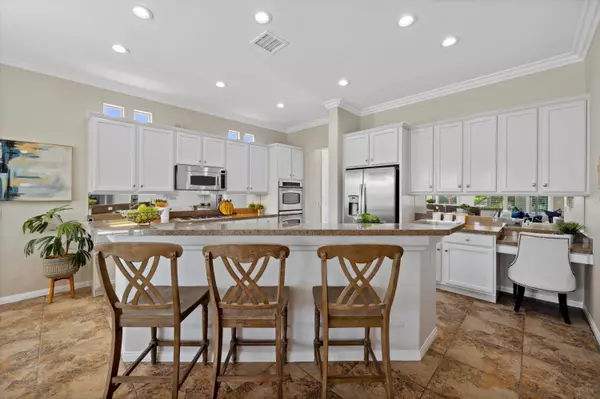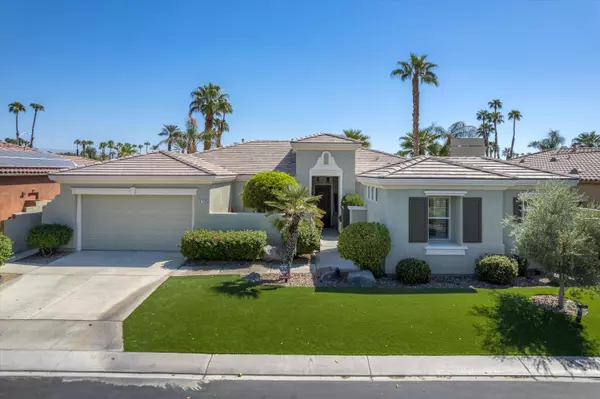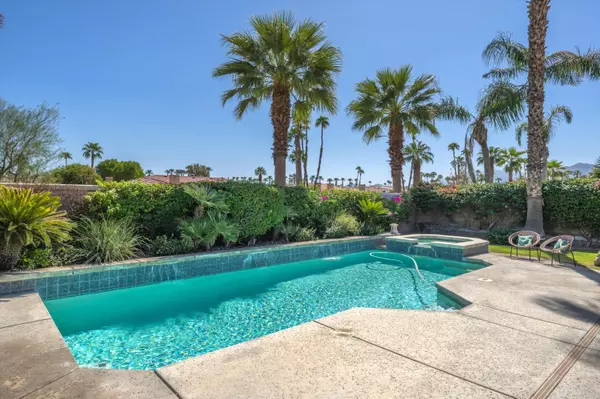For more information regarding the value of a property, please contact us for a free consultation.
36110 Da Vinci DR Cathedral City, CA 92234
Want to know what your home might be worth? Contact us for a FREE valuation!

Our team is ready to help you sell your home for the highest possible price ASAP
Key Details
Sold Price $860,000
Property Type Single Family Home
Sub Type Single Family Residence
Listing Status Sold
Purchase Type For Sale
Square Footage 2,389 sqft
Price per Sqft $359
Subdivision Montage
MLS Listing ID 219117038PS
Sold Date 10/28/24
Style Mediterranean
Bedrooms 3
Full Baths 2
Half Baths 1
Three Quarter Bath 1
HOA Fees $325/mo
Year Built 2003
Lot Size 9,148 Sqft
Property Description
Welcome to Montage at Mission Hills where the residents enjoy a membership at adjacent Mission Hills Country Club including all amenities except golf. All of this is included in your low monthly HOA dues only $325. This Chagall model Plan 2 home has been recently updated with fresh paint inside and out, new lighting and new carpet. You will find 3 bedrooms, including a detached casita, a den/office, 4 bathrooms including a powder room, high ceilings, a lovely and private front courtyard with a fireplace and fountain. The back yard has a pool with waterfall features, a spa, and a huge, covered patio for outdoor enjoyment. This home has an open concept floor plan and great separation between the primary bedroom and the guest bedrooms. The kitchen has an island, double ovens, refrigerator, microwave oven, dishwasher and the washer and dryer in the laundry room are also included in the sale. The furniture in the casita is also included if desired. Montage at Mission Hills is a gated community of 128 homes on the dividing line of Rancho Mirage and Cathedral City. This home is located on fee land so you own the land. Low HOA dues $325 per month includes Mission Hills Country Club Membership. Shown by appointment.
Location
State CA
County Riverside
Area Cathedral City South
Building/Complex Name Montage at Mission Hills HOA
Rooms
Kitchen Granite Counters, Island
Interior
Interior Features High Ceilings (9 Feet+), Open Floor Plan, Recessed Lighting, Wet Bar
Heating Central, Forced Air
Cooling Air Conditioning, Central
Flooring Carpet, Tile
Fireplaces Number 2
Fireplaces Type Gas StarterGreat Room, Patio
Equipment Dishwasher, Dryer, Garbage Disposal, Microwave, Refrigerator, Washer
Laundry Room
Exterior
Parking Features Attached, Direct Entrance, Garage Is Attached
Garage Spaces 2.0
Fence Block
Pool In Ground, Private, Waterfall
Amenities Available Onsite Property Management
View Y/N No
Roof Type Tile
Building
Lot Description Back Yard, Front Yard, Landscaped, Yard
Story 1
Sewer In Connected and Paid
Architectural Style Mediterranean
Level or Stories One
Structure Type Stucco
Others
Special Listing Condition Standard
Read Less

The multiple listings information is provided by The MLSTM/CLAW from a copyrighted compilation of listings. The compilation of listings and each individual listing are ©2025 The MLSTM/CLAW. All Rights Reserved.
The information provided is for consumers' personal, non-commercial use and may not be used for any purpose other than to identify prospective properties consumers may be interested in purchasing. All properties are subject to prior sale or withdrawal. All information provided is deemed reliable but is not guaranteed accurate, and should be independently verified.
Bought with Desert Sotheby's International Realty



