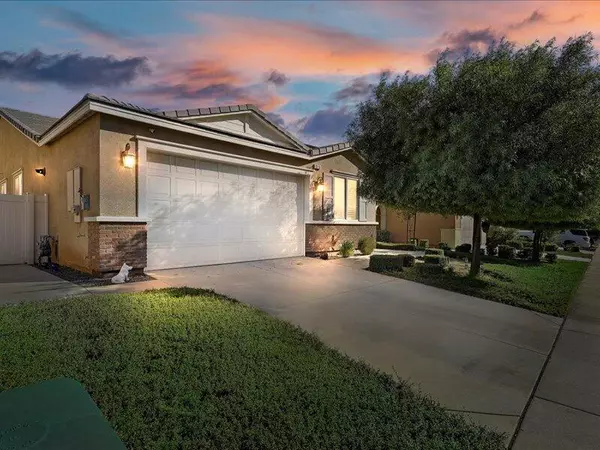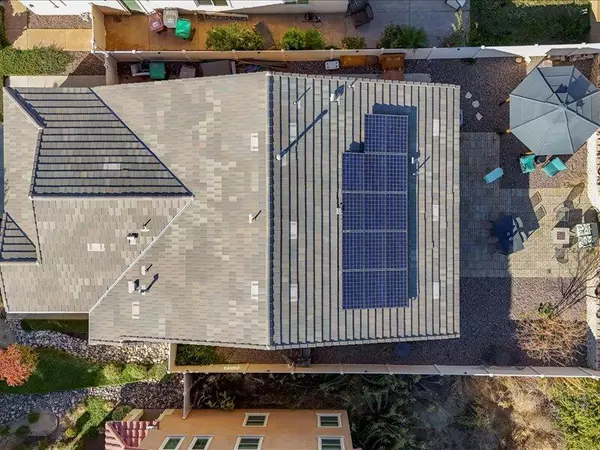For more information regarding the value of a property, please contact us for a free consultation.
1676 Milford WAY Beaumont, CA 92223
Want to know what your home might be worth? Contact us for a FREE valuation!

Our team is ready to help you sell your home for the highest possible price ASAP
Key Details
Sold Price $490,000
Property Type Single Family Home
Sub Type Single Family Residence
Listing Status Sold
Purchase Type For Sale
Square Footage 1,764 sqft
Price per Sqft $277
MLS Listing ID 219119712DA
Sold Date 12/16/24
Bedrooms 3
Full Baths 2
HOA Fees $148/mo
Year Built 2016
Lot Size 5,663 Sqft
Property Description
Welcome to Sundance North! This gem features an open floor plan with a modern kitchen, complete with stainless steel appliances, granite counters, and a spacious center island, seamlessly connecting to the dining and living areas. The living room is generously sized, perfect for hosting, and leads to a blank-slate backyard awaiting your touch. The primary suite is a relaxing retreat with an ensuite bathroom featuring a shower, a separate soaking tub, and a large walk-in closet. On the opposite side of the home, you'll find two additional bedrooms, a hall bath, and a sizable den/office. Additional conveniences include an indoor laundry room, shutters, modern lighting, and hard-surface flooring. A leased solar system at $75/month provides energy savings, and community amenities include a pool, basketball courts, playgrounds, BBQ areas, and fire pits--all for $148/month. Don't miss your chance to see this home--schedule your tour today!
Location
State CA
County Riverside
Area Banning/Beaumont/Cherry Valley
Building/Complex Name Sundance North Community Association
Rooms
Kitchen Granite Counters, Island, Pantry
Interior
Heating Central
Cooling Air Conditioning, Central
Flooring Carpet, Laminate, Tile, Vinyl
Equipment Dishwasher
Laundry Room
Exterior
Parking Features Attached, Direct Entrance, Driveway, Garage Is Attached
Garage Spaces 2.0
Amenities Available Barbecue, Fire Pit, Playground, Sport Court
View Y/N Yes
View Mountains, Peek-A-Boo
Roof Type Slate
Building
Lot Description Back Yard, Curbs, Sidewalks, Street Lighting, Street Paved, Street Public, Utilities Underground
Story 1
Foundation Slab
Sewer Unknown
Level or Stories One
Structure Type Stucco
Others
Special Listing Condition Standard
Read Less

The multiple listings information is provided by The MLSTM/CLAW from a copyrighted compilation of listings. The compilation of listings and each individual listing are ©2025 The MLSTM/CLAW. All Rights Reserved.
The information provided is for consumers' personal, non-commercial use and may not be used for any purpose other than to identify prospective properties consumers may be interested in purchasing. All properties are subject to prior sale or withdrawal. All information provided is deemed reliable but is not guaranteed accurate, and should be independently verified.
Bought with American Lifestyle Properties


