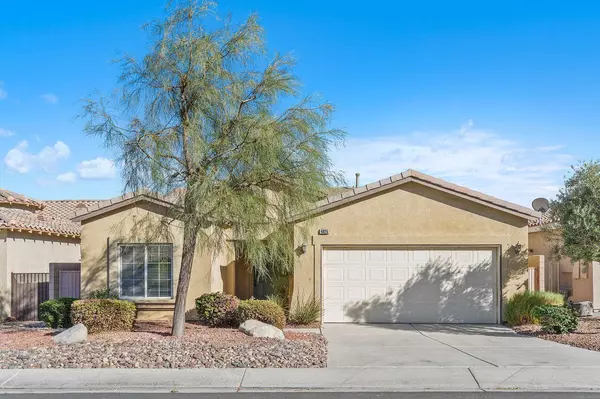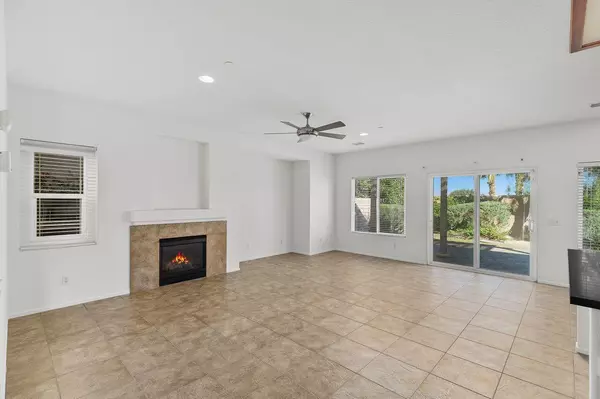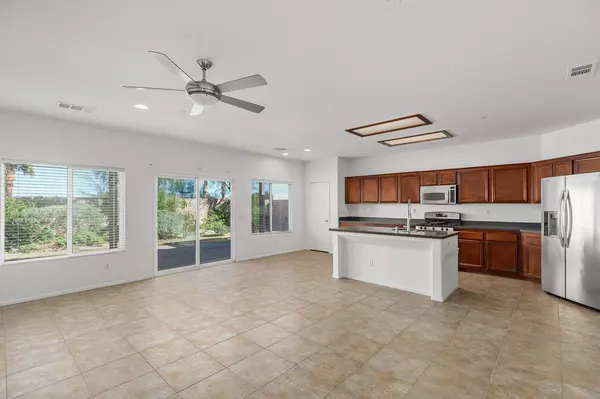For more information regarding the value of a property, please contact us for a free consultation.
4026 Vista Dunes Palm Springs, CA 92262
Want to know what your home might be worth? Contact us for a FREE valuation!

Our team is ready to help you sell your home for the highest possible price ASAP
Key Details
Sold Price $525,000
Property Type Single Family Home
Sub Type Single Family Residence
Listing Status Sold
Purchase Type For Sale
Square Footage 1,835 sqft
Price per Sqft $286
Subdivision Mountain Gate
MLS Listing ID 219119577DA
Sold Date 12/16/24
Bedrooms 3
Full Baths 2
HOA Fees $160/mo
Year Built 2005
Lot Size 5,663 Sqft
Property Description
Welcome to your dream home! This stunning 3-bedroom, 2-bathroom home has been freshly painted throughout and features new carpets in the bedrooms, making it move-in ready. This Alta Mira plan home is located in the desirable gated community of Mountain Gate, Palm Springs and offers both luxury and convenience. The spacious great room floor plan features a cozy gas log fireplace, perfect for relaxing evenings. The kitchen is a chef's delight, boasting a large center island and pantry. The expansive primary bedroom includes an en-suite bathroom with dual vanities and an oversized shower. The guest bedrooms are thoughtfully positioned on the opposite side of the home, providing extra privacy. This home also includes a 2-car attached garage for your convenience. Mountain Gate is known for its low HOA dues and amenities, including 3 pools and spas, tennis courts, a basketball court, BBQ area, walking trails and playground. Mountain Gate is just a 5-minute drive to the vibrant Palm Springs downtown area, filled with restaurants, shopping, and entertainment.
Location
State CA
County Riverside
Area Palm Springs North End
Building/Complex Name Mountain Gate HOA
Interior
Heating Forced Air, Natural Gas
Cooling Air Conditioning, Central
Flooring Carpet, Ceramic Tile
Fireplaces Number 1
Fireplaces Type GasGreat Room
Equipment Dishwasher, Garbage Disposal, Microwave
Laundry Room
Exterior
Parking Features Attached, Direct Entrance, Garage Is Attached
Garage Spaces 2.0
Fence Block
Pool Community, Gunite, In Ground
Community Features Community Mailbox
Amenities Available Picnic Area, Playground, Tennis Courts
View Y/N Yes
View Mountains, Peek-A-Boo
Roof Type Tile
Building
Lot Description Back Yard, Fenced, Yard
Story 1
Foundation Slab
Sewer Connected on Bond
Level or Stories One
Structure Type Stucco
Others
Special Listing Condition Standard
Pets Allowed Assoc Pet Rules
Read Less

The multiple listings information is provided by The MLSTM/CLAW from a copyrighted compilation of listings. The compilation of listings and each individual listing are ©2025 The MLSTM/CLAW. All Rights Reserved.
The information provided is for consumers' personal, non-commercial use and may not be used for any purpose other than to identify prospective properties consumers may be interested in purchasing. All properties are subject to prior sale or withdrawal. All information provided is deemed reliable but is not guaranteed accurate, and should be independently verified.
Bought with Bennion Deville Homes



