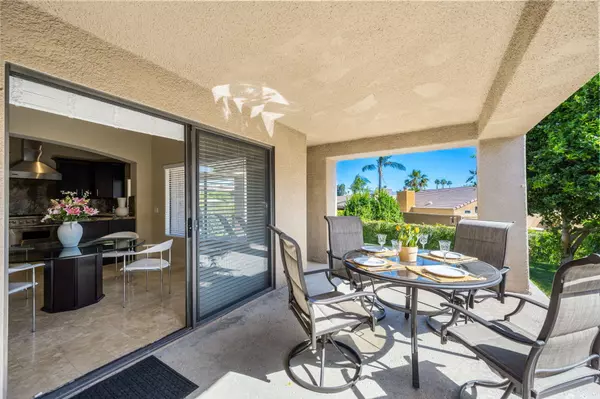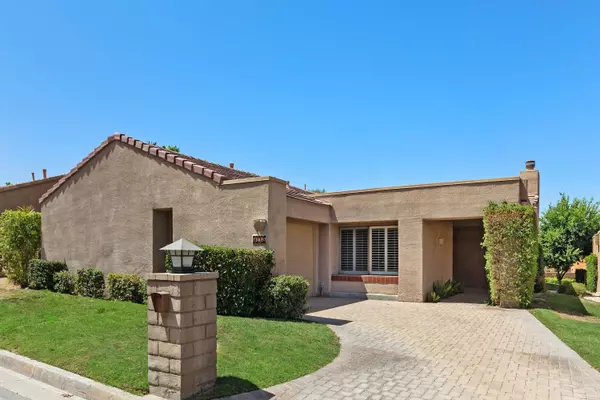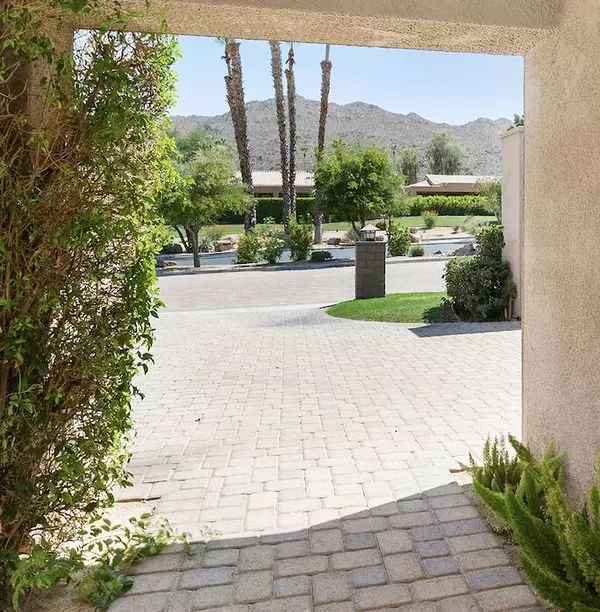For more information regarding the value of a property, please contact us for a free consultation.
73680 Irontree DR Palm Desert, CA 92260
Want to know what your home might be worth? Contact us for a FREE valuation!

Our team is ready to help you sell your home for the highest possible price ASAP
Key Details
Sold Price $865,000
Property Type Condo
Sub Type Condominium
Listing Status Sold
Purchase Type For Sale
Square Footage 1,819 sqft
Price per Sqft $475
Subdivision Ironwood Country Club
MLS Listing ID 219110993DA
Sold Date 12/27/24
Bedrooms 2
Full Baths 1
Half Baths 1
Three Quarter Bath 1
Construction Status Updated/Remodeled
HOA Fees $906/mo
Year Built 1977
Lot Size 6,098 Sqft
Acres 0.14
Property Description
Don't miss this exceptional opportunity to own a luxurious piece of paradise in South Palm Desert!Furnished and Move-in Ready, this Skyview Villa is the desert retreat you're looking for. Prime Location: Just minutes from El Paseo, renowned for its world-class shopping and dining, and surrounded by the beautiful Ironwood CommunityTravertine Floors and Soaring Ceilings: A sophisticated blend of elegance and modernity, perfect for entertaining or relaxingGourmet Kitchen: Equipped with top-of-the-line stainless Monogram appliances, a Viking range, warming drawer, breakfast bar, and wine refrigerator - a Chef's dream come true!Elegant Solid Core Interior Doors: 7.5ft doors add a touch of sophistication to this already impressive villaCozy Fireplaces: Unwind in front of the living room fireplace or in each of the en-suite bedroomsPrivate Patio: Enjoy the serene atmosphere on the north-facing patio, perfect for outdoor livingIronwood Country Club Amenities: 2 golf courses, fitness center, tennis and pickleball facilities, and an elegant Tuscan-style club - membership is separate and not included or required for home purchaseHOA IW#6: Allows short-term rentals (minimum 7 days) for added flexibility and potential income
Location
State CA
County Riverside
Area Palm Desert South
Building/Complex Name IW #6 - Skyview Villas
Rooms
Kitchen Gourmet Kitchen, Granite Counters, Island
Interior
Interior Features Open Floor Plan, Recessed Lighting, Trey Ceiling(s)
Heating Central
Cooling Air Conditioning, Ceiling Fan
Flooring Travertine
Fireplaces Number 3
Fireplaces Type Gas, Gas Log, Gas StarterLiving Room, Other
Equipment Ceiling Fan, Dishwasher, Dryer, Ice Maker, Microwave, Range/Oven, Refrigerator, Washer
Laundry In Closet
Exterior
Parking Features Attached, Door Opener, Driveway, Garage Is Attached, Parking for Guests
Garage Spaces 3.0
Fence None
Pool Community, In Ground
Community Features Golf Course within Development
Amenities Available Assoc Maintains Landscape, Assoc Pet Rules, Controlled Access, Onsite Property Management
View Y/N No
Roof Type Slate
Building
Story 1
Foundation Slab
Sewer In Connected and Paid
Water Water District
Level or Stories Ground Level
Structure Type Stucco
Construction Status Updated/Remodeled
Others
Special Listing Condition Standard
Pets Allowed Assoc Pet Rules
Read Less

The multiple listings information is provided by The MLSTM/CLAW from a copyrighted compilation of listings. The compilation of listings and each individual listing are ©2025 The MLSTM/CLAW. All Rights Reserved.
The information provided is for consumers' personal, non-commercial use and may not be used for any purpose other than to identify prospective properties consumers may be interested in purchasing. All properties are subject to prior sale or withdrawal. All information provided is deemed reliable but is not guaranteed accurate, and should be independently verified.
Bought with Keller Williams Luxury Homes



