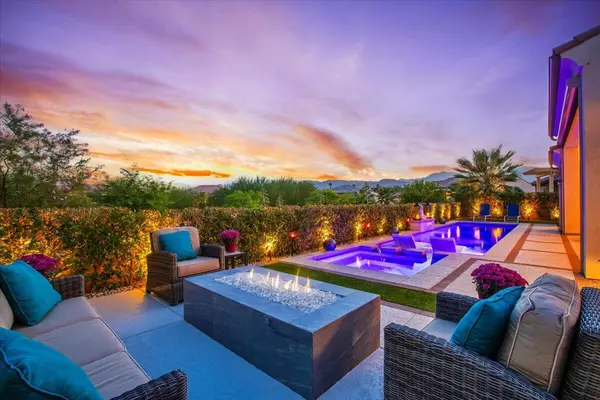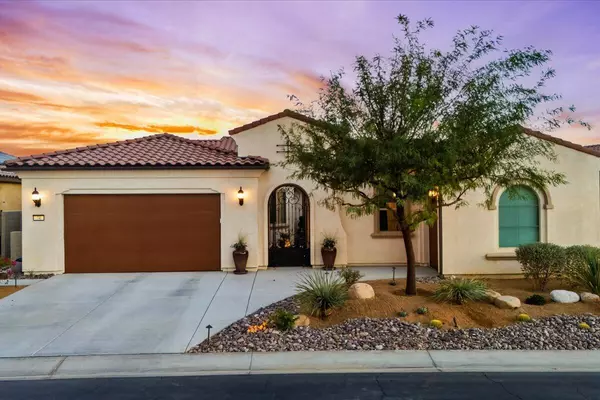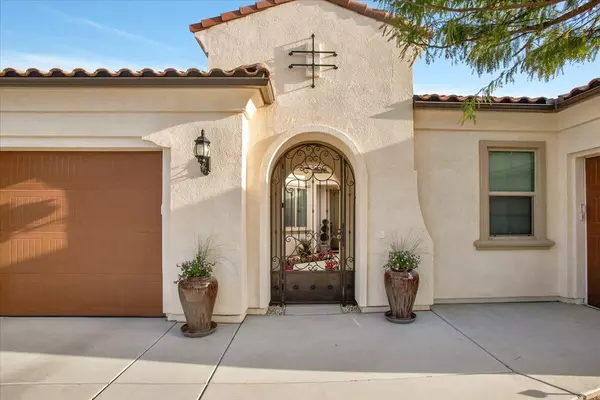For more information regarding the value of a property, please contact us for a free consultation.
74 Barolo Rancho Mirage, CA 92270
Want to know what your home might be worth? Contact us for a FREE valuation!

Our team is ready to help you sell your home for the highest possible price ASAP
Key Details
Sold Price $1,350,000
Property Type Single Family Home
Sub Type Single Family Residence
Listing Status Sold
Purchase Type For Sale
Square Footage 2,504 sqft
Price per Sqft $539
Subdivision Del Webb Rm
MLS Listing ID 219119155DA
Sold Date 12/30/24
Style Mediterranean
Bedrooms 3
Full Baths 2
Half Baths 1
Construction Status Updated/Remodeled
HOA Fees $420/mo
Year Built 2019
Lot Size 7,841 Sqft
Property Description
Welcome to Del Webb at Rancho Mirage & embrace upscale 55+ active adult living. Custom upgrades & amenities abound in this popular JOURNEY plan (one of the larger models built). IDEAL phase one location. Elevated, premium lot. Unobstructed mountain views. Private courtyard. Soaring 12' ceilings. Double sliders beckon to inviting outdoors. INSIDE, great room boasts unique fireplace media wall with inset display niches. Gourmet kitchen--waterfall quartz island/breakfast bar, tile, stainless appliances, extended cabinetry. Butler's pantry w/dual beverage centers, work station, walk-in pantry & laundry. Enjoy views from adjacent dining area or utilize formal dining room. Large primary features spa-like bath, custom designed walk-in closet & direct access to patio. Guest wing provides 2nd (& rarely offered) 3rd bedroom. Enjoy sparkling inset spa & pool w/shelf entry & waterfall. Raised firepit entertaining area. Modern concrete enhanced by inset pavers & faux turf. Home exudes atmosphere of luxury & sophistication. Custom upgrade list available upon request. 2-Car PLUS separate golf cart garage. Tesla 16-panel leased solar, central vacuum. Must see to appreciate finer details. Guard-gated community offers: clubhouse, pools & spa, tennis, pickleball, bocce, fitness, putting green, miles of meandering pathways. Enjoy gorgeous interior, lounge poolside, stargaze--this resort-like property is the IDEAL place to call HOME!
Location
State CA
County Riverside
Area Rancho Mirage
Building/Complex Name Del Webb Rancho Mirage
Rooms
Kitchen Gourmet Kitchen, Island, Pantry, Remodeled
Interior
Interior Features Built-Ins, High Ceilings (9 Feet+), Open Floor Plan, Recessed Lighting, Storage Space, Wet Bar
Heating Central, Fireplace, Forced Air, Heat Pump, Hot Water Circulator, Natural Gas
Cooling Air Conditioning, Ceiling Fan, Central, Gas, Heat Pump(s)
Flooring Carpet, Tile
Fireplaces Number 2
Fireplaces Type Electric, Fire Pit, Gas Log, Gas Starter, Raised Hearth, See ThroughGreat Room, Patio
Equipment Ceiling Fan, Dishwasher, Dryer, Garbage Disposal, Gas Or Electric Dryer Hookup, Hood Fan, Ice Maker, Microwave, Refrigerator, Washer, Water Line to Refrigerator
Laundry Laundry Area, Room
Exterior
Parking Features Attached, Covered Parking, Direct Entrance, Door Opener, Driveway, Garage Is Attached, Golf Cart, Parking for Guests, Side By Side
Garage Spaces 6.0
Fence Block, Privacy, Wrought Iron
Pool Community, Gunite, Heated, In Ground, Private, Waterfall
Community Features Community Mailbox
Amenities Available Assoc Maintains Landscape, Assoc Pet Rules, Banquet, Biking Trails, Billiard Room, Bocce Ball Court, Card Room, Clubhouse, Controlled Access, Fire Pit, Fitness Center, Greenbelt/Park, Guest Parking, Hiking Trails, Lake or Pond, Meeting Room, Onsite Property Management, Other Courts, Paddle Tennis, Picnic Area, Rec Multipurpose Rm, Tennis Courts
View Y/N Yes
View Creek/Stream, Green Belt, Mountains, Panoramic, Pool, Trees/Woods
Roof Type Concrete, Tile
Handicap Access No Interior Steps
Building
Lot Description Back Yard, Curbs, Front Yard, Landscaped, Lot Shape-Irregular, Lot-Level/Flat, Secluded, Single Lot, Storm Drains, Street Lighting, Street Paved, Utilities Underground, Yard
Story 1
Foundation Slab
Sewer In Connected and Paid
Water Water District
Architectural Style Mediterranean
Level or Stories Ground Level
Structure Type Stucco
Construction Status Updated/Remodeled
Others
Special Listing Condition Standard
Pets Allowed Assoc Pet Rules, Call
Read Less

The multiple listings information is provided by The MLSTM/CLAW from a copyrighted compilation of listings. The compilation of listings and each individual listing are ©2025 The MLSTM/CLAW. All Rights Reserved.
The information provided is for consumers' personal, non-commercial use and may not be used for any purpose other than to identify prospective properties consumers may be interested in purchasing. All properties are subject to prior sale or withdrawal. All information provided is deemed reliable but is not guaranteed accurate, and should be independently verified.
Bought with Keller Williams Luxury Homes



