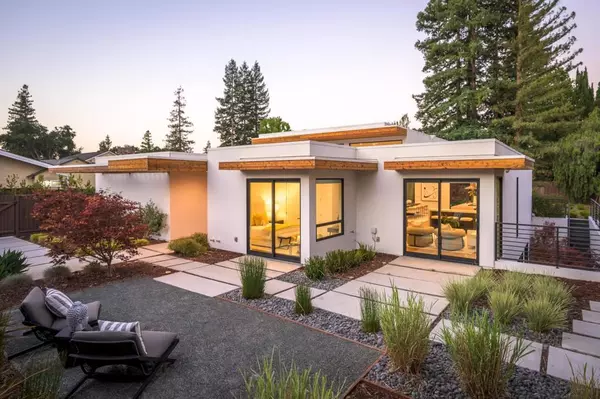For more information regarding the value of a property, please contact us for a free consultation.
559 S El Monte AVE Los Altos, CA 94022
Want to know what your home might be worth? Contact us for a FREE valuation!

Our team is ready to help you sell your home for the highest possible price ASAP
Key Details
Sold Price $8,375,000
Property Type Single Family Home
Sub Type Single Family Residence
Listing Status Sold
Purchase Type For Sale
Square Footage 5,110 sqft
Price per Sqft $1,638
MLS Listing ID ML81976491
Sold Date 01/02/25
Bedrooms 5
Full Baths 5
Half Baths 1
HOA Y/N No
Year Built 2021
Lot Size 0.390 Acres
Property Description
EXCLUSIVE LUXURY HOME BLOCKS FROM DOWNTOWN | A long, gated drive escorts you to this state-of-the-art residence built in 2021, just moments from exciting Downtown Los Altos. Step into an indoor-outdoor oasis of seamless enjoyment, complete with a 1,100 SF great room with 16-foot ceilings, a German-engineered LEICHT® kitchen, and multiple patiosprime for entertaining. Each bedroom provides outdoor access, and the main-level guest quarters can be sealed off for privacy. Nestled at the rear, the sprawling primary retreat offers dual walk-in closets and a spa bath. The walk-out lower level boasts a family room, office, home theater, and au pair quarters. Amenities include 9-foot ceilings throughout, multi-zone climate control, built-in speakers, Lutron® remote shades, and wide-plank chestnut oak floors. Near parks, shopping and dining, freeways, and tech centers. Sought-after nearby schools include Covington Elementary, Blach Intermediate, and Los Altos High (buyer to verify).
Location
State CA
County Santa Clara
Area 699 - Not Defined
Zoning R110
Interior
Interior Features Breakfast Bar, Breakfast Area, Walk-In Closet(s)
Heating Central
Cooling Central Air
Flooring Tile, Wood
Fireplaces Type Gas Starter, Living Room
Fireplace Yes
Appliance Dishwasher, Gas Cooktop, Microwave, Refrigerator
Exterior
Parking Features Gated
Garage Spaces 2.0
Garage Description 2.0
Fence Wood
View Y/N No
Attached Garage Yes
Total Parking Spaces 2
Building
Story 1
Foundation Slab
Sewer Public Sewer
Water Public
Architectural Style Modern
New Construction No
Schools
School District Other
Others
Tax ID 18951068
Financing Conventional
Special Listing Condition Standard
Read Less

Bought with Sheeba Sharma • Compass



