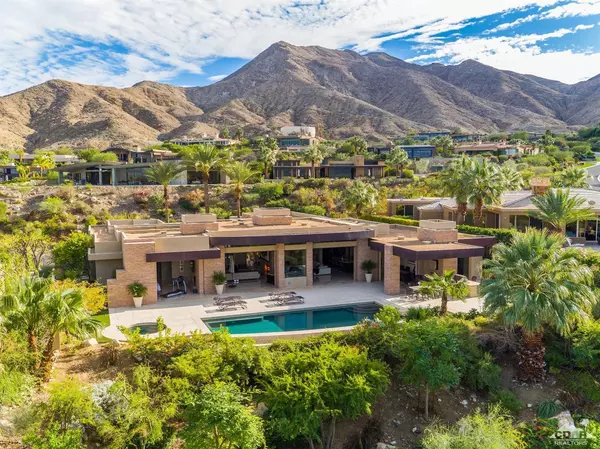For more information regarding the value of a property, please contact us for a free consultation.
0 Hillcrest DR Rancho Mirage, CA 92270
Want to know what your home might be worth? Contact us for a FREE valuation!

Our team is ready to help you sell your home for the highest possible price ASAP
Key Details
Sold Price $2,350,000
Property Type Single Family Home
Sub Type Single Family Residence
Listing Status Sold
Purchase Type For Sale
Square Footage 4,560 sqft
Price per Sqft $515
Subdivision Mirada Estates
MLS Listing ID 217001082
Sold Date 03/06/17
Style Contemporary
Bedrooms 3
Full Baths 4
Half Baths 1
HOA Fees $803/mo
HOA Y/N Yes
Year Built 2008
Lot Size 0.580 Acres
Acres 0.58
Property Description
Top of the world custom Contemporary! Three bedroom, four and a half baths including casita plus office. Featuring beautiful courtyard entry, great room and family room combo with two way fireplace, wet bar, and sleek gourmet kitchen with center island. Formal dining with custom buffet and pocket doors that open to courtyard. Master suite with fireplace, pocket doors and his and her baths. Casita with wet bar. Ultimate indoor/outdoor living with opening pocket doors throughout. Outdoor living room with fireplace, media, and B.B.Q. center with bar. Custom fire pit with seating and spectacular infinity pool with separate spa! Unbelievable mountain and city light views! Offered furnished per inventory.
Location
State CA
County Riverside
Area 321 - Rancho Mirage
Interior
Heating Forced Air
Cooling Air Conditioning, Ceiling Fan(s), Central Air
Fireplaces Number 3
Fireplaces Type Raised Hearth
Furnishings Furnished
Fireplace true
Exterior
Parking Features true
Garage Spaces 3.0
Pool Private, In Ground
Utilities Available Cable Available
View Y/N true
View City Lights, Mountain(s), Panoramic, Valley
Private Pool Yes
Building
Lot Description Landscaped
Entry Level One
Sewer In, Connected and Paid
Architectural Style Contemporary
Level or Stories One
Others
HOA Fee Include Concierge
Senior Community No
Acceptable Financing Cash, Cash to New Loan
Listing Terms Cash, Cash to New Loan
Special Listing Condition Standard
Read Less



